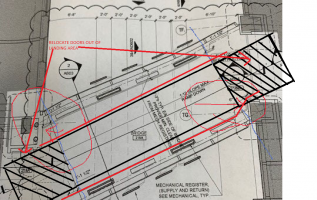tbz
SAWHORSE
Ok,
Have a client being asked to fabricated handrails for a bridge ramp between 2 buildings.
Project is in northern Florida
The building on the right side has the higher floor level, so the ramp descends down to the building on the left.
The blue lines are the top and bottom points of the ramp where it breaks.
So as you can see I circled in red the two points we believe is non-compliant.
If we are wrong please explain how
Our belief of compliance is that you need to be able to hold on to the handrails and then continue to walk straight for the minimum top and bottom landings, even though the handrails ended at the minimum required handrail extension requirement in that direction.
At both the top right side as ascending once at the landing you can't walk the minimum landing distance when using the handrail without running in to the wall at the top.
And you have the same issue at the bottom of the ramp you run into the wall before meeting the minimum landing requirement.
Thus the Fabricator refused to build the handrails as drawn, because they believe each of the handrails needs to be moved inward enough to allow the walk off on the landing to be at the minimum landing distance in the direction of travel without walking in to a wall.
I concur with the fabricator, but both of us are looking for information to either support our position of non-compliance or please explain how and why walking into a wall before meeting the minimum landing size for were the handrail tracks you when in use.
So What say you all? ;>) - Thank you in advance Regards Tom

Have a client being asked to fabricated handrails for a bridge ramp between 2 buildings.
Project is in northern Florida
The building on the right side has the higher floor level, so the ramp descends down to the building on the left.
The blue lines are the top and bottom points of the ramp where it breaks.
So as you can see I circled in red the two points we believe is non-compliant.
If we are wrong please explain how
Our belief of compliance is that you need to be able to hold on to the handrails and then continue to walk straight for the minimum top and bottom landings, even though the handrails ended at the minimum required handrail extension requirement in that direction.
At both the top right side as ascending once at the landing you can't walk the minimum landing distance when using the handrail without running in to the wall at the top.
And you have the same issue at the bottom of the ramp you run into the wall before meeting the minimum landing requirement.
Thus the Fabricator refused to build the handrails as drawn, because they believe each of the handrails needs to be moved inward enough to allow the walk off on the landing to be at the minimum landing distance in the direction of travel without walking in to a wall.
I concur with the fabricator, but both of us are looking for information to either support our position of non-compliance or please explain how and why walking into a wall before meeting the minimum landing size for were the handrail tracks you when in use.
So What say you all? ;>) - Thank you in advance Regards Tom


