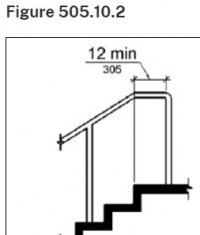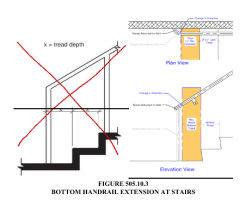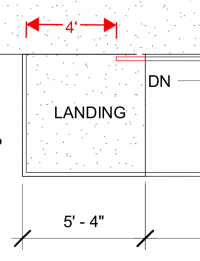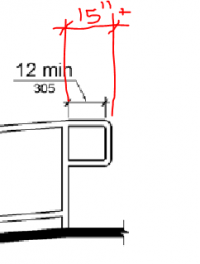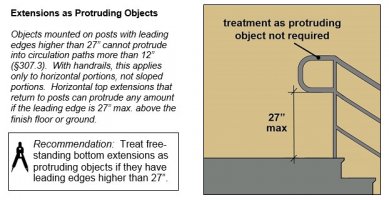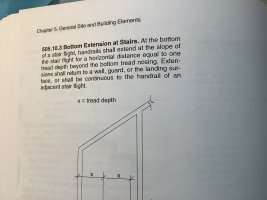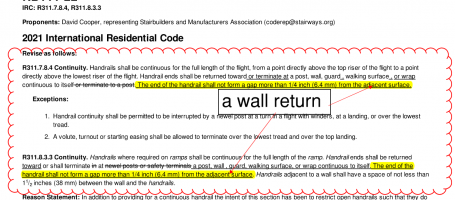mark handler
SAWHORSE
Yes most, if not all the figures/diagrams/drawings indicate the measurements are to the open areas. not the centers of the posts/vert. rails.I just want to make sure I am getting this right, the figure/diagram shows the measurement from the side of the support post to the inside vertical or transition radius start, forewhich to accomplish that as the measuring point, the post needs to be precisely placed at a point of transition from ramp run to minimum handrail distance and you think this is a clear representation of reality?
Per the seminars/classes I have attended, the measurements are for full usability by the disabled.
But I still wonder, Code and code adopted Standards are a minimum, why do we still insist on just meeting bare minimums in the code, we should be designing to exceed, not just meet the code and code adopted Standards
.
