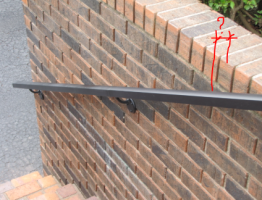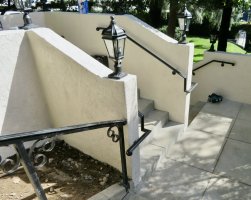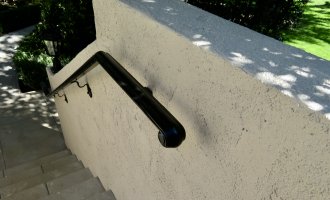Yikes
SAWHORSE
ADAS / CBC 11B-505.8 states:
11B-505.8 Surfaces
Handrail gripping surfaces and any surfaces adjacent to them shall be free of sharp or abrasive elements and shall have rounded edges.

The photo above is not my project, I'm just using it to illustrate the concept / question.
I have an exterior ramp that is 5'+ wide, a foot wider than required by code, and it has split face CMU walls. The CASp is saying that at the handrails I need to put smooth plaster on the rough split face of the CMU, which I don't want to do for aesthetic reasons. Likewise, the CASp does not allow sand float finish or machine finish on stucco adjacent to handrails.
As an alternative, I would like to install the handrails further inboard, away from the split face CMU side wall so that it is no longer considered "adjacent" to the handrail.
What minimum spacing dimension would you recommend between the inside face of handrail and the face of the CMU so that it is no longer considered "adjacent"? Is there a code rationale that would help determine this?
11B-505.8 Surfaces
Handrail gripping surfaces and any surfaces adjacent to them shall be free of sharp or abrasive elements and shall have rounded edges.

The photo above is not my project, I'm just using it to illustrate the concept / question.
I have an exterior ramp that is 5'+ wide, a foot wider than required by code, and it has split face CMU walls. The CASp is saying that at the handrails I need to put smooth plaster on the rough split face of the CMU, which I don't want to do for aesthetic reasons. Likewise, the CASp does not allow sand float finish or machine finish on stucco adjacent to handrails.
As an alternative, I would like to install the handrails further inboard, away from the split face CMU side wall so that it is no longer considered "adjacent" to the handrail.
What minimum spacing dimension would you recommend between the inside face of handrail and the face of the CMU so that it is no longer considered "adjacent"? Is there a code rationale that would help determine this?


