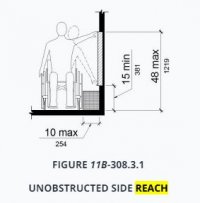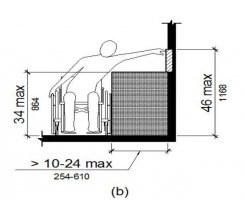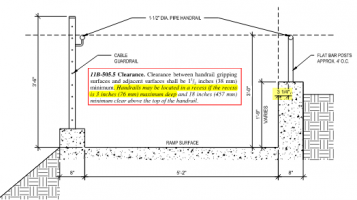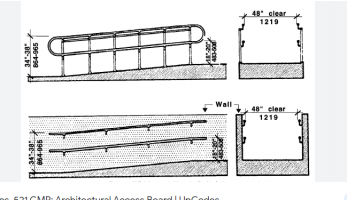nealderidder
Sawhorse
Good Morning all. I'm pondering some shop drawings and came across something I'm not sure about. There are plenty of regulations around handrails. Things like height, diameter, graspability, projection limits etc. But I'm not seeing a limit on how far away from the walking surface a handrail can be. There is certainly a practical limit, but is there any code limit? I'm talking about the 3-1/4" dimension on the attached. Is 3.25" too far? How about 6" or 8"?




