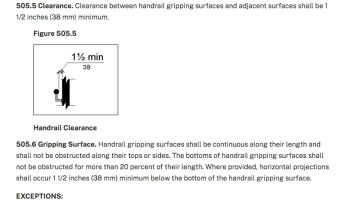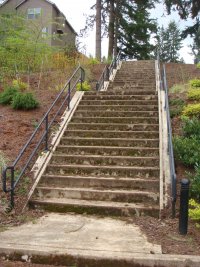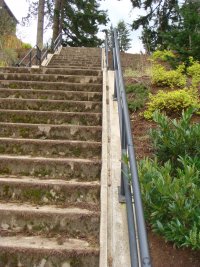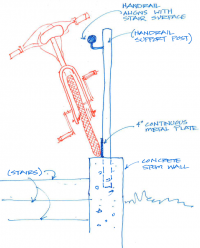Yikes
SAWHORSE
The original post #1 had a downloadable pdf that had highlighted the 3.25".Why does the text say 3" and the drawing shows 3.25"?
I took it, added the CBC code section and pasted it into my own post.
I agree that California's additional language is vague. It appears to me that they tried to strap on the detail from CBC's 11A, figure 11A-6B(c), which applies to private housing, and which looks like this:
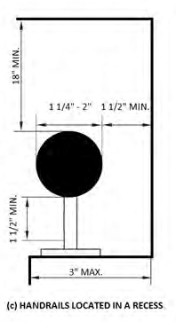
Again, it's still a confusing-looking detail. But perhaps a clearer way to state the intent is:
- Handrails should be provided with min 1.5" additional finger/knuckle space beyond the outside edge of the handrail
- At no point should the outer extent of that 1.5" additional finger/knuckle space be more than 3" away from the walking surface of the ramp.

