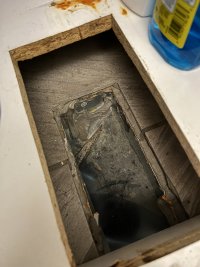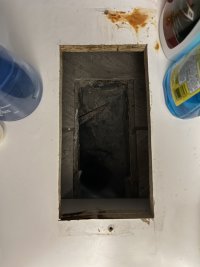Hello,
I live in Ontario and wondering if the contractor complied with legal requirements. The cabinet in the bathroom and the kitchen are both located over heat vents. We know because both cabinets are warm.
The one in the bathroom has a grill that exits into the cabinet instead of outside the cabinet. Please see picture attached. We took off the grill for the picture but you can see the grill is located inside the bathroom cabinet under the sink. Is this legal?
The one in the kitchen is completely blocked and the only way to know there is a vent there is because we could feel it was warm and took off the bottom of the cabinet to see a hole in the ground. Is this legal? Or does a grill at minimum need to be installed to allow the air to exit?
Thank you.
I live in Ontario and wondering if the contractor complied with legal requirements. The cabinet in the bathroom and the kitchen are both located over heat vents. We know because both cabinets are warm.
The one in the bathroom has a grill that exits into the cabinet instead of outside the cabinet. Please see picture attached. We took off the grill for the picture but you can see the grill is located inside the bathroom cabinet under the sink. Is this legal?
The one in the kitchen is completely blocked and the only way to know there is a vent there is because we could feel it was warm and took off the bottom of the cabinet to see a hole in the ground. Is this legal? Or does a grill at minimum need to be installed to allow the air to exit?
Thank you.


