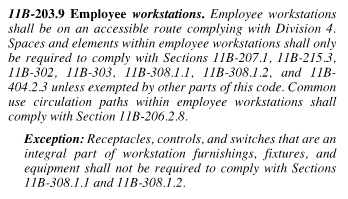I work in a small Central Valley town in California, and I am a maintenance Guy for a college out here.
I have been looking at the DGS website and trying to find an answer to this question. I am hoping someone can steer me in the right direction.
we have a concrete pad 30'x30' in our compound where we store things like lawnmowers and tractors. A 20'x20'x14' carport was installed but with no walls, just a roof.
If we put walls on it does it have to be DSA and/or AC reviewed? NO students will be in there only workers working on equipment and stuff.
Any insight would be greatly appreciated.
-R
I have been looking at the DGS website and trying to find an answer to this question. I am hoping someone can steer me in the right direction.
we have a concrete pad 30'x30' in our compound where we store things like lawnmowers and tractors. A 20'x20'x14' carport was installed but with no walls, just a roof.
If we put walls on it does it have to be DSA and/or AC reviewed? NO students will be in there only workers working on equipment and stuff.
Any insight would be greatly appreciated.
-R

