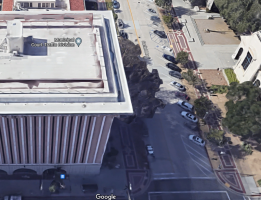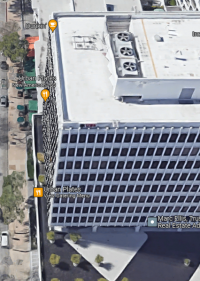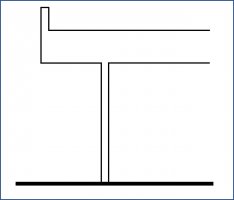There are only two instances where a 2-hour exterior wall is required based on fire separation distance:
- The occupancy group is F-1, M, or S-1 and the fire separation distance is less than 5 feet, or less than 10 feet if Type IA construction.
- The occupancy group is H and the fire separation distance is 5 to less than 10 feet for all construction types except for IA, or is 10 feet to less than 30 feet for Type I construction.
If neither of those conditions apply, then a 2-hour exterior wall is not required per Table 602, even if the construction type per Table 601 requires a 2-hour exterior wall. If that is the case, Exception 1 to Section 705.11 applies.
I assume the construction type is a combustible one (Types III, IV, or V), so Exception 3 would not apply.
If the building is sprinklered, and the fire separation distance is at least 5 feet, then you are permitted 25% unprotected openings, so Exception 6 would apply and no parapet is required. However, if the building is not sprinklered, then the fire separation distance would need to be at least 15 feet to have no parapet.
If none of those exceptions apply, then a parapet is required.
In that case, you have three options:
- Have the exterior wall extend to the required height of the parapet and the roof structure terminates at the exterior wall. Design the 4-foot extension as a projection per IBC Section 705.2. This would be the IBC textbook solution.
- Design the soffit and vertical wall portion of the overhang to have a 2-hour rating. This method would work best for wood trusses. This is not textbook IBC, but can be used as an alternative design per IBC Section 104.11.
- Extend the 2-hour construction up to the roof deck, design the joists with 2-hour construction back to the exterior wall (provide through a penetration firestop where joists extend through the exterior wall), and use 2-hour construction for the vertical portion of the overhang. This method would work best for metal trusses. Again, this is not textbook IBC, but can be used as an alternative design per IBC Section 104.11.



