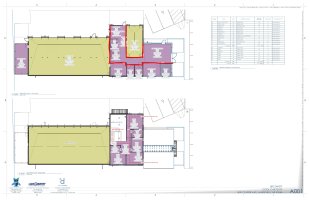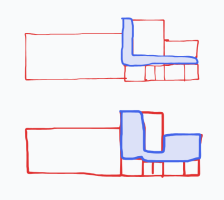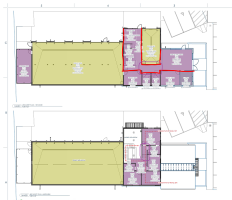Ryan Schultz
SAWHORSE
I'm working on a 5300sf unsprinklered, Type VB (B) & (S-1) Repair garage and car dealership.. The occupancy count is 49.
Question: per TABLE 1020.1, do the corridors needed to be rated for 1hr?
https://up.codes/viewer/wisconsin/ibc-2015/chapter/10/means-of-egress#table_1020.1
The corridor loads on the 1st floor are greater than 30 occupants so it looks like they need to be rated. If so, I'm assuming the corridors, highlighted in red, will need to be rated.
I question my assessment, however, since it's seems strange that such a small building would need rated corridors.
...
If the 1st floor corridors walls need to be rated, I'm assuming the ones on the mezznaine do not, as that corridor accommodates an occupant load less than 30.
pdf: https://www.dropbox.com/scl/fi/vbzd...FETY.pdf?rlkey=eod145padp6d3da6btrqdr11f&dl=1

Question: per TABLE 1020.1, do the corridors needed to be rated for 1hr?
https://up.codes/viewer/wisconsin/ibc-2015/chapter/10/means-of-egress#table_1020.1
The corridor loads on the 1st floor are greater than 30 occupants so it looks like they need to be rated. If so, I'm assuming the corridors, highlighted in red, will need to be rated.
I question my assessment, however, since it's seems strange that such a small building would need rated corridors.
...
If the 1st floor corridors walls need to be rated, I'm assuming the ones on the mezznaine do not, as that corridor accommodates an occupant load less than 30.
pdf: https://www.dropbox.com/scl/fi/vbzd...FETY.pdf?rlkey=eod145padp6d3da6btrqdr11f&dl=1



