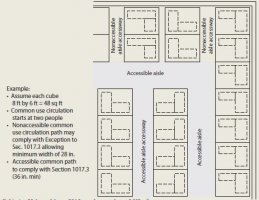Builder Bob
SAWHORSE
We are having a discussion in our office where the following exception for accessible routes has created discussion - if the circulation paths located within an employee work area of less than 1,000 SF are not required to be on accessible routes, does this mean that furnishings in copy rooms do not have to meet the height limitations for counter tops, etc.?
Q2 Can I isolate numerous employee work areas into pods and only provide an accessible route to the entrance of the pod, but not within the pod of less than 1000, SF delineated by permanently installed partitions.
Can I isolate numerous employee work areas into pods and only provide an accessible route to the entrance of the pod, but not within the pod of less than 1000, SF delineated by permanently installed partitions.
Q3 If I create a closed office plans with permanent partitions in groups less of 1,000 SF, Can I remove the requirement for accessible furnishings except in the areas of the accessible route?
If I create a closed office plans with permanent partitions in groups less of 1,000 SF, Can I remove the requirement for accessible furnishings except in the areas of the accessible route?
This portion of the code was easier to enforce with the 2012 300 sf rule.....
Q2
Q3
This portion of the code was easier to enforce with the 2012 300 sf rule.....

