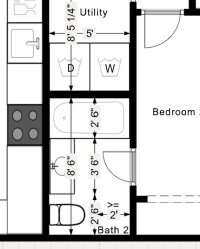brokenMotor
REGISTERED
I am planning for a remodel and letting my contractor comment on my plan before I officially submit it to the city of Sunnyvale, CA.
My contractor says my bathroom door design violates "building code". He says the door cannot sweep against the bathtub when it opens.
My contractor strongly advocates for a barn door but my wife hates it.
I think my design actually works. With a hinge pin door stop the door will not hit the bathtub when it opens. I also cannot figure out what "code" it violates.
Can someone offer your opinion? Please see the image and the door width is 28".

My contractor says my bathroom door design violates "building code". He says the door cannot sweep against the bathtub when it opens.
My contractor strongly advocates for a barn door but my wife hates it.
I think my design actually works. With a hinge pin door stop the door will not hit the bathtub when it opens. I also cannot figure out what "code" it violates.
Can someone offer your opinion? Please see the image and the door width is 28".

Last edited by a moderator:

