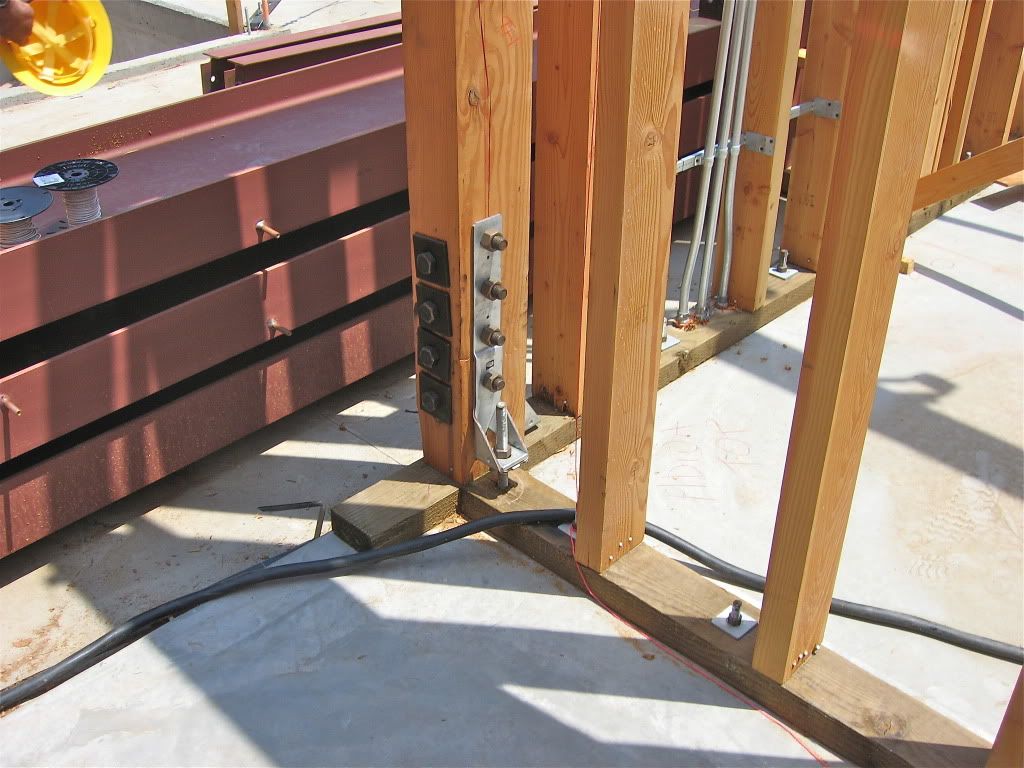Is this what the engineer had in mind?


Your premier resource for building code knowledge.
This forum remains free to the public thanks to the generous support of our Sawhorse Members and Corporate Sponsors. Their contributions help keep this community thriving and accessible.
Want enhanced access to expert discussions and exclusive features? Learn more about the benefits here.
Ready to upgrade? Log in and upgrade now.

That's funny. I once saw an engineer specify #9 @ 1" O.C. for the bearing plate of a precast beam.Builder Bob said:Need to really look at the structural plans..... Don't think a sane Engineer would ever specify two HD's on the same post/column/corner.
I was the superintendent on the RiverPointe building in Bend in the mid 80's. The structural plans called for two identical hold downs on a dozen six by six corner studs. That's how I did it. Everybody seemed happy with it.ICE said:Is this what the engineer had in mind?
If it was a hold down designed to hold down that wall/sole plate it would be too close. But if you follow the orange string down to the sole plate you will see the anchor bolt for that wall. It's almost completely hidden by the stud.north star said:Me thinks that the inside "hold down" is too close to the sill plate end.
[/color]$ $ $ $[/font][/size]
