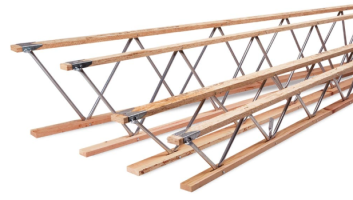There are several factors at play:
Table 601 for type VA requires one-hour floor construction, just to keep the building standing.
Table 508.4 requires an occupancy separation between R-2 dwellings and M mercantile of 1 hour for sprinklered buildings, or 2 hours for nonsprinklered buildings. You first need to choose whether you will sprinkler before you know how many hours for for the fire rating
Once you've determined the fire rating, then you need to select based on your preferred construction materials and systems. VA construction can be almost any material, though most people choose it because they want to use wood. Assuming you like the gang nail truss system and are intending to sprinkler the building (and the truss space), the UL L521 assembly will work for fire rating.
For sound transmission control, 2015 Texas IHB code 1207.2 requires an STC of 50+ and
1207.3 requires an IIC of 50+. In the UL catalog for L521, there are only 3 approved floor systems that were tested for fire, and UL did not test for sound. You'll need to find someone who has tested this assembly for sound.
My suggestion is to check out the Gypsum Association Catalog, which lists the fire ratings, STC and IIC sound ratings for each assembly. IHB Table 721.1(3) footnote (q) states:
"Generic
fire-resistance ratings (those not designated as PROPRIETARY* in the listing) in the GA 600 shall be accepted as if herein listed."

