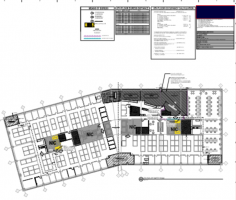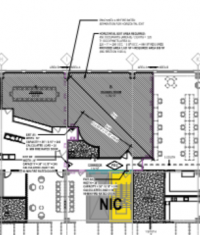All good points. The over-riding concern I have is in the intent of a horizontal exit. In my experience, they have always done what the section says, divide the building and protect in place. The use of the horizontal exit in this case is less true to the intent than I am accustomed to.
To answer some specifics:
RLGA,
The capacity of the door is a valid question, and I will point that out.........I don't know why they don't include the other door.
Not sure what the point of including the stair in area A is, unless it is just to add it in the area calculation?? It is a 2-hr concrete shaft.
If the occupant load of the refuge area (B) is based on the capacity of the two doors combined, and they show it as 240 each, and then add the 71, they would not have an area large enough. But if they show the actual width, say 33" they would. I don't know why they don't include the capacity of the other door, because if they don't they may go over the capacity of the stair in area A.
I brought the "fire wall" designation along with the question about the exterior wall being rated. It has been my experience that most folks don't know the difference or just express it as a generic term. I always try to get them to fix it, and since this is just a preliminary "throw it against the wall to see if it sticks" inquiry, I will get it fixed when they are ready to submit.
No, I do not allow a B designation unless they meet the specifics of 303.1.2, and as a prelim I am not worried about it since they got the occ load correct. (I know some don't like the 20 net but that is a different argument for another thread)
CDA,
Not going to offer up the 2018 code at this point, we still do not have it adopted, and there is no guarentee it will be adopted by city council. If they want to push that they can do so with the CBO. I have expressed my surprise that they are doing all of this for a few people, but they want what they want.
By my reckoning, they meet the requirement for access to exits. Code says each area must have access to at least one stair, and they do. The third required exit is the horizontal exit. BUT I may not fully understand RLGA's comment about the stairway in area A.
The floor is a 2-hr assembly, so no need to worry about fire barriers underneath it.
Again, the technical details will need to be ironed out, it is the concept I am unsure about. I will present my work (and all of yours) to the CBO. Thats what they pay him for (I think).


