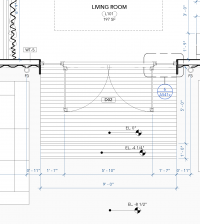rjjh
REGISTERED
Hi All, I'm probably overthinking an easy issue, but thought/tips/reassurance much appreciated!
I have a modular hotel unit R-1 occupancy in California with a single egress door (5'-6" wide clear) to an exterior deck (see current layout snippet below).
This is a non-ADA/accessible unit (ADA units provided elsewhere on the project).
A question came up about VE of the deck, which appears removing it won't be code compliant, however the current deck design does not appear to be compliant to begin with...
A few questions:

in all, if we added handrails and increased the tread depth to 13", would the snip above be compliant provided it is compliant with all above bullet points? or is there anything else to consider/correct?
thank you!
I have a modular hotel unit R-1 occupancy in California with a single egress door (5'-6" wide clear) to an exterior deck (see current layout snippet below).
This is a non-ADA/accessible unit (ADA units provided elsewhere on the project).
A question came up about VE of the deck, which appears removing it won't be code compliant, however the current deck design does not appear to be compliant to begin with...
A few questions:
- for a non-ADA unit, is it correct that the requirements of CBC 11B do not apply?
- There is an interior to exterior change in height of about 8 1/2", therefore are 2 risers at 4 1/4" required (essentially becoming a stair per ch. 2 definition)?
- Will CBC 1003.5 Exception 2 apply? thereby requiring a tread depth of 13" min and handrails (per CBC 1014) spaced 30" to the centerline of egress path?
- if so we'd need to add 2 handrails, 1 on each side of the door, at least 30" from the center of door, and increase the first tread depth to 13" from 12"
- then i'd assume the stair landing requirements (1011.6) and door landing requirements (1010.1.5) apply?
- 1011.6 requires 48"min depth of landing and 10110.1.5 requires a depth of 44" min and width not less than the width of the stairway or the door, whichever is greater. therefore the 5'-0" deck depth is sufficient?
- door thresholds per 1010.1.6 not to exceed 3/4"?

in all, if we added handrails and increased the tread depth to 13", would the snip above be compliant provided it is compliant with all above bullet points? or is there anything else to consider/correct?
thank you!
