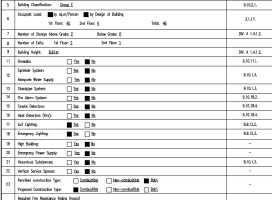I need to add a walk-in cooler to my store, which would require a 5 ft wide by 24 ft long addition. I have had a designer draw it, and the engineer stamped it.
We are in a park so no municipality and under the arm for Building permits of the Office of the Fire Commissioner. Have been asked for a Building code analysis.
The house was built in 2009 to attach to the store that was built in the 30's to 40's. The store is all pine inside but has been redone with new insulation ect.
The house's main floor is 1224sq ft with a second story above the house; the store is 1227sqft. At the time of permit in 2009 was marked as residential by the office of the fire commissioner.
So I have been asked to provide __ CODE ANALYSIS: project description, building height, building area, number of streets the building faces, occupancy classification, sprinkler requirements, fire alarm requirements, occupant load, spatial separations, building size and construction relative to occupancy, exits, washrooms, and electrical life safety.
So, based on occupancy less the shelves and office space, I have figured out store occupancy to be 20 people.( based on 3.7 people per M2)
house height is 20ft to the top of the second-floor ceiling, and the store is single story.
My worry is this house wall is only 1/2 inch of drywall, so it does not have a long burn time will this fail code analysis? How do we determine Classification? What would be the best way to meet the code Sprinkler system? Rip walls apart sheet with type x drywall. Put a fire door above the cooler doors and treat it as a separate building ?
Sorry for the long one trying to give as much info as possible
We are in a park so no municipality and under the arm for Building permits of the Office of the Fire Commissioner. Have been asked for a Building code analysis.
The house was built in 2009 to attach to the store that was built in the 30's to 40's. The store is all pine inside but has been redone with new insulation ect.
The house's main floor is 1224sq ft with a second story above the house; the store is 1227sqft. At the time of permit in 2009 was marked as residential by the office of the fire commissioner.
So I have been asked to provide __ CODE ANALYSIS: project description, building height, building area, number of streets the building faces, occupancy classification, sprinkler requirements, fire alarm requirements, occupant load, spatial separations, building size and construction relative to occupancy, exits, washrooms, and electrical life safety.
So, based on occupancy less the shelves and office space, I have figured out store occupancy to be 20 people.( based on 3.7 people per M2)
house height is 20ft to the top of the second-floor ceiling, and the store is single story.
My worry is this house wall is only 1/2 inch of drywall, so it does not have a long burn time will this fail code analysis? How do we determine Classification? What would be the best way to meet the code Sprinkler system? Rip walls apart sheet with type x drywall. Put a fire door above the cooler doors and treat it as a separate building ?
Sorry for the long one trying to give as much info as possible

