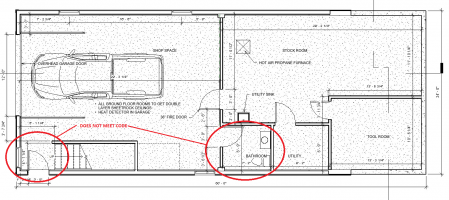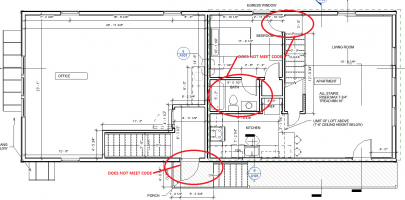New to the forum, I'm working as a draftsman for someone building a mixed use structure in Vermont. It looks like a large barn with a large bay garage, but will have office space and an apartment upstairs. The first floor garage will be for his property management company (his and his employees use). The upstairs office may be part of this but might also be leased out to someone else. The apartment will be a separate rental with rear, ground-level access, as it is built into a hill.
He has asked me to check ADA compliance for the fire/safety permit so we can make any necessary changes. I've got the 2010 ADA standards text on screen and its... a lot. Is there a more efficient way to take on this task without just skimming through this whole thing looking for things that apply to this project?
His architect is just swamped right now and he offered me the opportunity to expand my role and start learning codes and, I'm already feeling in over my head but I do want to learn.
Thanks for any direction/tips on this
Some plans in case that helps-
He has asked me to check ADA compliance for the fire/safety permit so we can make any necessary changes. I've got the 2010 ADA standards text on screen and its... a lot. Is there a more efficient way to take on this task without just skimming through this whole thing looking for things that apply to this project?
His architect is just swamped right now and he offered me the opportunity to expand my role and start learning codes and, I'm already feeling in over my head but I do want to learn.
Thanks for any direction/tips on this
Some plans in case that helps-



