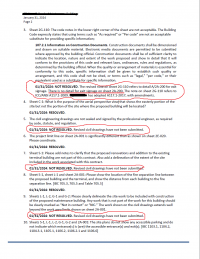Yankee Chronicler
SAWHORSE
I'm looking for some feedback on how other departments handle resubmittals to correct issues in the initial set of construction documents.
For commercial projects, over the past several years we have found that it's almost unheard of for any permit to be approved upon the initial submittal. The quality of work currently produced by architects these days is shockingly deficient, but that's another rant. This is about how you process their efforts to address the initial deficiencies.
Building department records are, by law, public records (at least here, and I assume this is the case everywhere). As public records, "the public" has a right under FOI laws to look at these records at any time. We are using the Municity on-line system, with a public portal that allows any person who creates a City Squared log-in to look at the entire file for any permit or permit application. However, because our department and the Fire Marshal's office aren't fully set up to perform plan reviews on-line, we also require applicants to submit three sets of full-size prints (two for Building, and one for the Fire Marshal).
We have had projects that had construction documents (plans) sets running into the hundreds of pages. A few years ago, on one such project, the architects sent us stacks of revised drawings, followed by revisions to the revised drawings and/or revisions to other drawings, followed by revisions to the revised (or other) drawings. By the time we finally approved the permit, I had probably spent at least a full 40-hour work week just disassembling plan sets, putting black marker X's through superseded sheets, inserting the newest sheets into the proper places in the sets, and then stapling the sets back together.
Following that debacle, we established a policy that any resubmittal that revises more than three sheets or pages must be resubmitted as complete, new sets. This is clearly stated in every plan review letter. Apparently architects can't read, because we're still receiving resubmittals consisting of replacement sheets only, or what initially appears to be complete, stapled and bound sets but which examination subsequently reveals aren't complete. I'm getting increasingly frustrated by trying to deal with this. How do y'all handle this problem?
For commercial projects, over the past several years we have found that it's almost unheard of for any permit to be approved upon the initial submittal. The quality of work currently produced by architects these days is shockingly deficient, but that's another rant. This is about how you process their efforts to address the initial deficiencies.
Building department records are, by law, public records (at least here, and I assume this is the case everywhere). As public records, "the public" has a right under FOI laws to look at these records at any time. We are using the Municity on-line system, with a public portal that allows any person who creates a City Squared log-in to look at the entire file for any permit or permit application. However, because our department and the Fire Marshal's office aren't fully set up to perform plan reviews on-line, we also require applicants to submit three sets of full-size prints (two for Building, and one for the Fire Marshal).
We have had projects that had construction documents (plans) sets running into the hundreds of pages. A few years ago, on one such project, the architects sent us stacks of revised drawings, followed by revisions to the revised drawings and/or revisions to other drawings, followed by revisions to the revised (or other) drawings. By the time we finally approved the permit, I had probably spent at least a full 40-hour work week just disassembling plan sets, putting black marker X's through superseded sheets, inserting the newest sheets into the proper places in the sets, and then stapling the sets back together.
Following that debacle, we established a policy that any resubmittal that revises more than three sheets or pages must be resubmitted as complete, new sets. This is clearly stated in every plan review letter. Apparently architects can't read, because we're still receiving resubmittals consisting of replacement sheets only, or what initially appears to be complete, stapled and bound sets but which examination subsequently reveals aren't complete. I'm getting increasingly frustrated by trying to deal with this. How do y'all handle this problem?

