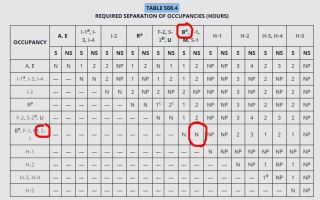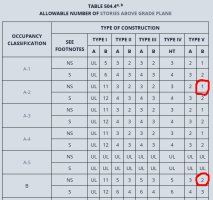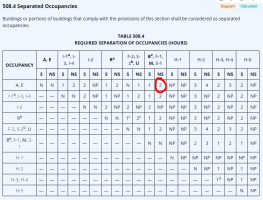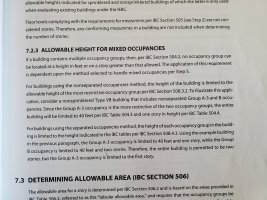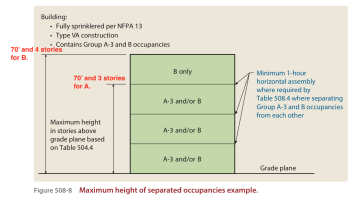Ryan Schultz
SAWHORSE
If you want to separate (B) from (S-1) per the following table, do you interpret it as it needs to be separated, but the separation is 0 rated?
Or do you interpret it as it doesn't need a separation at all (that is no physical barrier at all)?
...
I ask because I have a type VB where I'd like to separate these 2 occupancies, so the (B) can be 2 stories, and the (S-1) can be 1 story.
If they were nonseparated, the entire building would have to be 1 story. Do you see my confusion? The following code snippets adds to the confusion.
The following code snippets adds to the confusion.
Or do you interpret it as it doesn't need a separation at all (that is no physical barrier at all)?
...
I ask because I have a type VB where I'd like to separate these 2 occupancies, so the (B) can be 2 stories, and the (S-1) can be 1 story.
If they were nonseparated, the entire building would have to be 1 story. Do you see my confusion?
- e. Separation is not required between occupancies of the same classification.
- N = No separation requirement.
If the interpretation is for separation, but it can be 0 rated, than i feel... N = Separated, but 0 rated.
https://up.codes/viewer/wisconsin/ibc-2015/chapter/5/general-building-heights-and-areas#table_508.4 