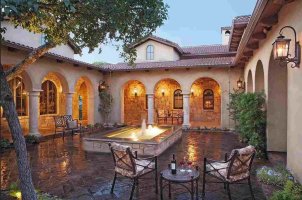Inspector Gadget
REGISTERED
That there is a duplex. It's got its own garage!The laundry sink can be a kitchen sink. A microwave and a hot plate are the cooking facilities. This is a rental setup. Planning Departments tend to frown on additions that do not communicate with the main dwelling.
View attachment 14050
Under Canadian Code, that would require a 1-hour fire separation between the two garages, and the "existing door" would have to be a 45-minute rated unit. Fire sep would have to run from floor to roof deck.


