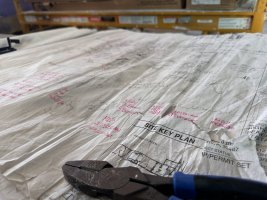
Architectural drawings, crucial for ensuring construction adheres to approved designs and building codes, often succumb to significant wear and tear throughout the construction process. By the time a project reaches its final inspection, these important documents may be stained, marked up, torn, or even missing pages, posing serious challenges for building officials.
The Problem
On any construction site, architectural drawings, formerly known as blueprints, are fundamental. They guide construction and confirm compliance with local codes. However, due to daily use, exposure to elements, accidental spills, and annotations made by various trades, these documents can become nearly unreadable. When it comes time for final inspections, the integrity and legibility of these drawings are critical. If the documents are not in a usable state, it can complicate the inspection process, potentially leading to delays, misunderstandings, and compliance issues.
Survey of Current Practices
Given the widespread nature of this issue, it is beneficial to understand how different building departments handle such situations. Considerations might include:
- Backup Copies: Do inspectors insist on having clean, official copies of the blueprints on hand during inspections?
- Digital Documentation: How prevalent is the use of digital devices and cloud storage for accessing up-to-date drawings?
- Pre-Inspection Requirements: Are there protocols that require contractors to provide legible copies of all documents before the final inspection is conducted?
Technological Solutions
Technology offers potential solutions to the problem of deteriorating physical documents. Many building departments are transitioning to digital blueprints, which can be accessed on tablets and laptops right on the construction site. These digital versions can be updated in real-time, ensuring that all parties have access to the most current plans without the physical wear and tear. However, the adoption of such technology varies widely depending on the department's budget, the complexity of projects, and the tech-savviness of the staff.
Case Studies
Several building departments have pioneered methods for dealing with this challenge:
- A department in California requires all contractors to submit digital copies of their plans before the final inspection. These are accessed via department-issued tablets.
- Another in Florida has implemented a policy where the building official reviews the project documentation online ahead of the final site visit, ensuring that any discrepancies are addressed beforehand.
Call to Action
Building officials and department heads are encouraged to consider the benefits of updating their policies regarding the management of construction documents. Sharing strategies and successes can help improve practices across the board, leading to more efficient and effective building inspections.
