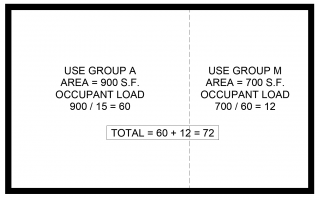I am just trying to get the city to take into account that part of the space is table and chairs therefore we can fit more customers in that area and I would like the max occupancy to be updated to reflect how many can actually fit at the table and chairs.
2018 IBC
1004.3 Multiple function occupant load.
Where an area under consideration
contains multiple functions having different occupant load factors, the design occupant load for such area shall be based on the floor area of each function calculated independently.
Just ask the city for a new Certificate of Occupancy
[A] 111.2 Certificate issued.
After the building official inspects the building or structure and does not find violations of the provisions of this code or other laws that are enforced by the department of building safety, the building official shall issue a certificate of occupancy that contains the following:
1. The building permit number.
2. The address of the structure.
3. The name and address of the owner or the owner’s authorized agent.
4. A description of that portion of the structure for which the certificate is issued.
5. A statement that the described portion of the structure has been inspected for compliance with the requirements of this code for the occupancy and division of occupancy and the use for which the proposed occupancy is classified.
6. The name of the building official.
7. The edition of the code under which the permit was issued.
8. The use and occupancy, in accordance with the provisions of Chapter 3.
9. The type of construction as defined in Chapter 6.
10. The design occupant load.
11. If an automatic sprinkler system is provided, whether the sprinkler system is required.
12. Any special stipulations and conditions of the building permit.

