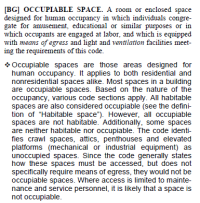The component we’re discussing is the north corridor:
1. Calculate the occupant load of all the rooms that have doors opening into the north corridor.
2. Add the occupant loads from all of those rooms together. Let’s assume that is 200 occupants.
3. Your corridor has two ends, half of the people will go in one direction, the other half in the other direction, therefore divide your total occupant load by 2, so that’s 100 occupants in each direction.
4. Your building is sprinklered, so per 1005.3.2 Exception 1, the egress capacity factor is 0.15”/occupant, that means 100 occupants x 0.15”/occupant = 15” required capacity based on occupant load.
5. Compare the required capacity based on occupant load by the minimum width based on component for corridors in Table 1020.3 and we see you need to use a 44” minimum width for the corridor because the minimum width by component (in Table 1020.3) is greater than the required capacity based on occupant load (calculated in 1005.3.)
Then check the other things I mentioned such as door encroachment to see if you have to provide additional space for anything.

