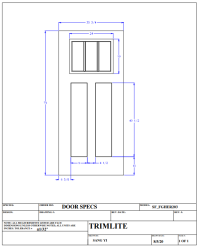Yikes
SAWHORSE
IBC 1010.1 says: "The minimum CLEAR OPENING HEIGHT of doors shall not be less than 80 inches."
If my door has a threshold, does the phrase CLEAR OPENING HEIGHT mean I must measure the 80 inches from the bottom of the head to the top of the threshold? If "yes", then most of the standard 80" doors I've installed with a threshold would not comply.
There is an exception in 1010.1.1.1 that allows door closers and door stops to encroach down to 78" above finish floor. But there is nothing in this section that says a threshold is also an allowable encroachment into the required height.
If my door has a threshold, does the phrase CLEAR OPENING HEIGHT mean I must measure the 80 inches from the bottom of the head to the top of the threshold? If "yes", then most of the standard 80" doors I've installed with a threshold would not comply.
There is an exception in 1010.1.1.1 that allows door closers and door stops to encroach down to 78" above finish floor. But there is nothing in this section that says a threshold is also an allowable encroachment into the required height.

