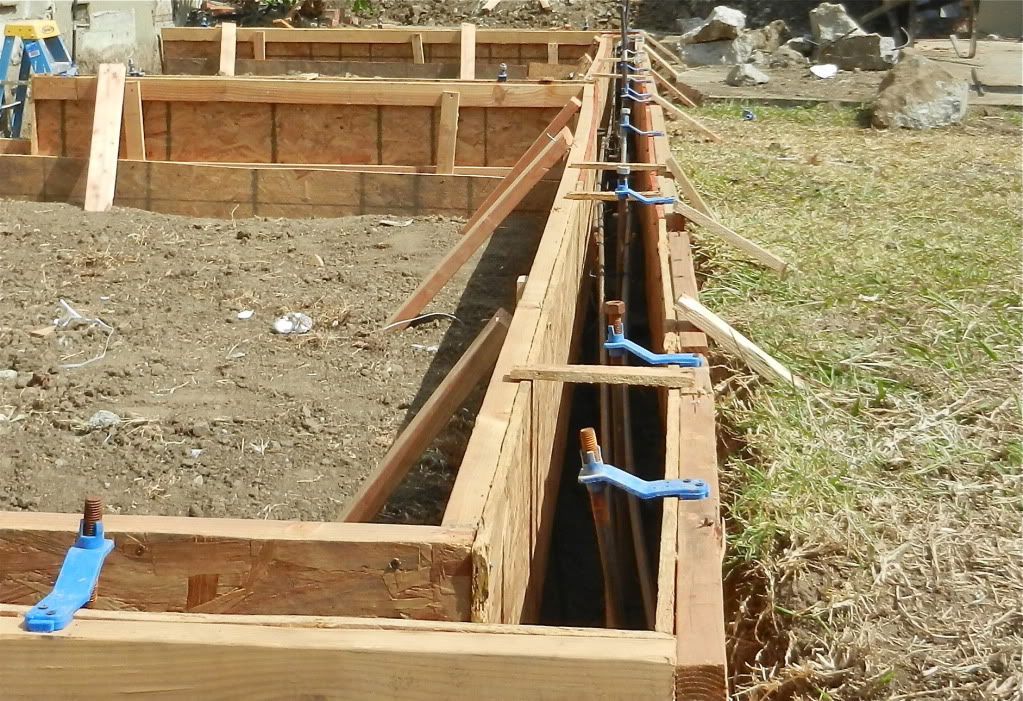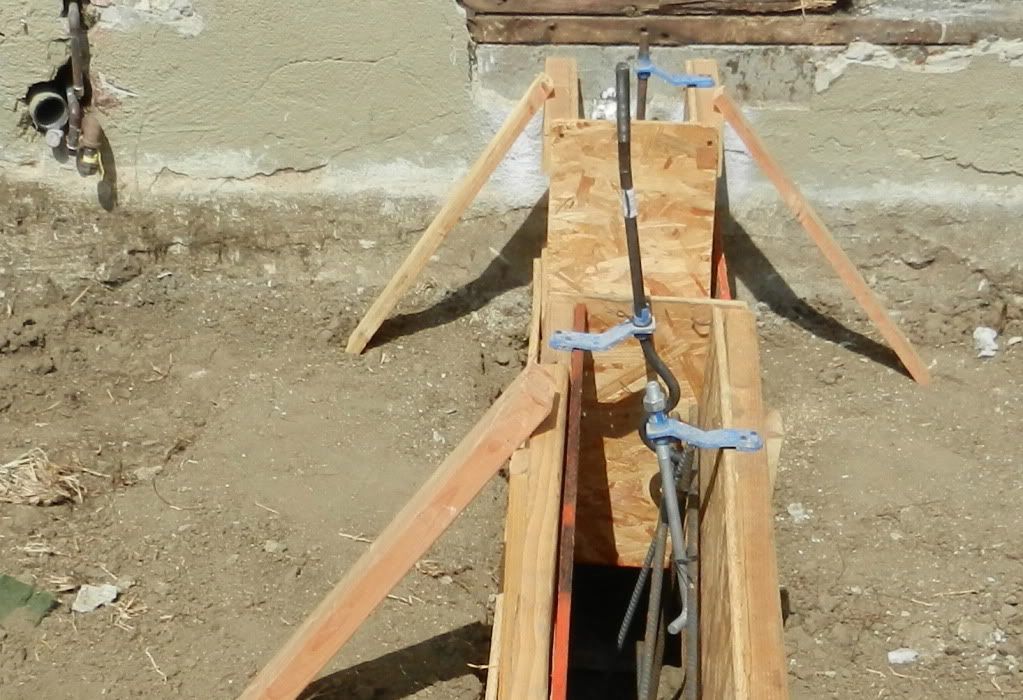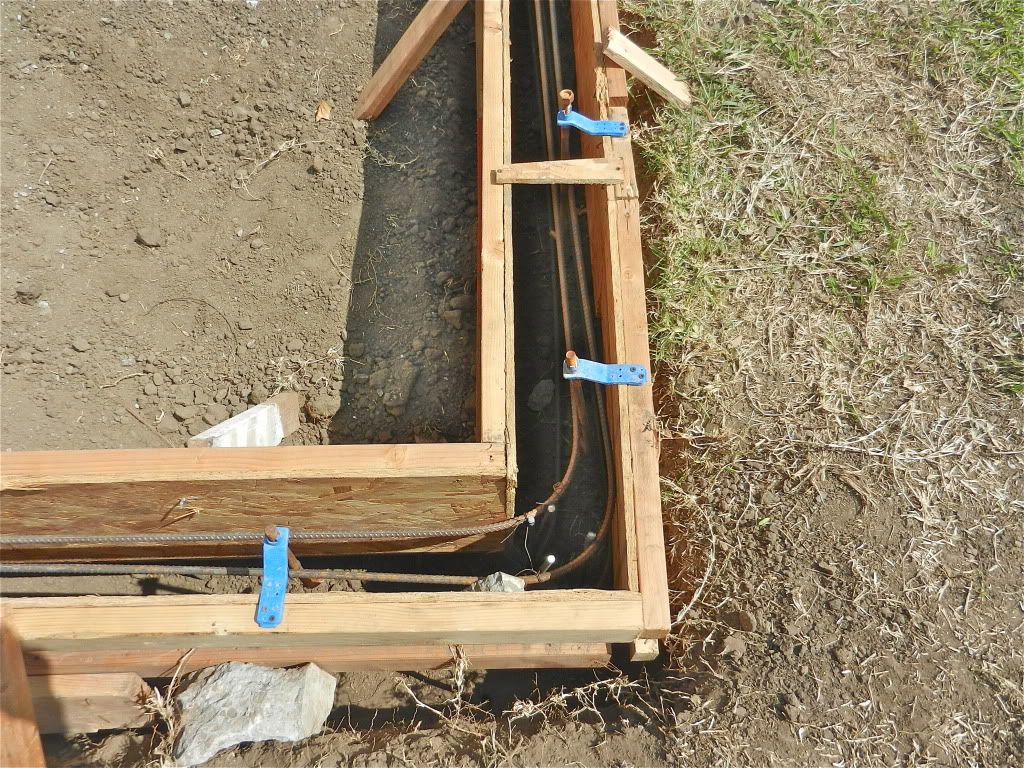is beyond me.
Look at the curves. They probably won't show after the concrete is placed because the form is Shirley going to collapse. The SSTBs are halfway correct. But not to worry, you get to start over because the footing shall be 16" deeper. You will now have the benefit of my expert advise in the form of corrections. That's everything from "The bottom steel can't be laying in the dirt." to "Provide a uffer ground because the service drop passes through the proposed addition and you will be moving the main panel."
I wanted to write: You sure got some huge balls thinking you can take on this work, knowing nothing about it. Worse than that, you're a slob with no tools that can't see a straight line.



Look at the curves. They probably won't show after the concrete is placed because the form is Shirley going to collapse. The SSTBs are halfway correct. But not to worry, you get to start over because the footing shall be 16" deeper. You will now have the benefit of my expert advise in the form of corrections. That's everything from "The bottom steel can't be laying in the dirt." to "Provide a uffer ground because the service drop passes through the proposed addition and you will be moving the main panel."
I wanted to write: You sure got some huge balls thinking you can take on this work, knowing nothing about it. Worse than that, you're a slob with no tools that can't see a straight line.



Last edited by a moderator:
