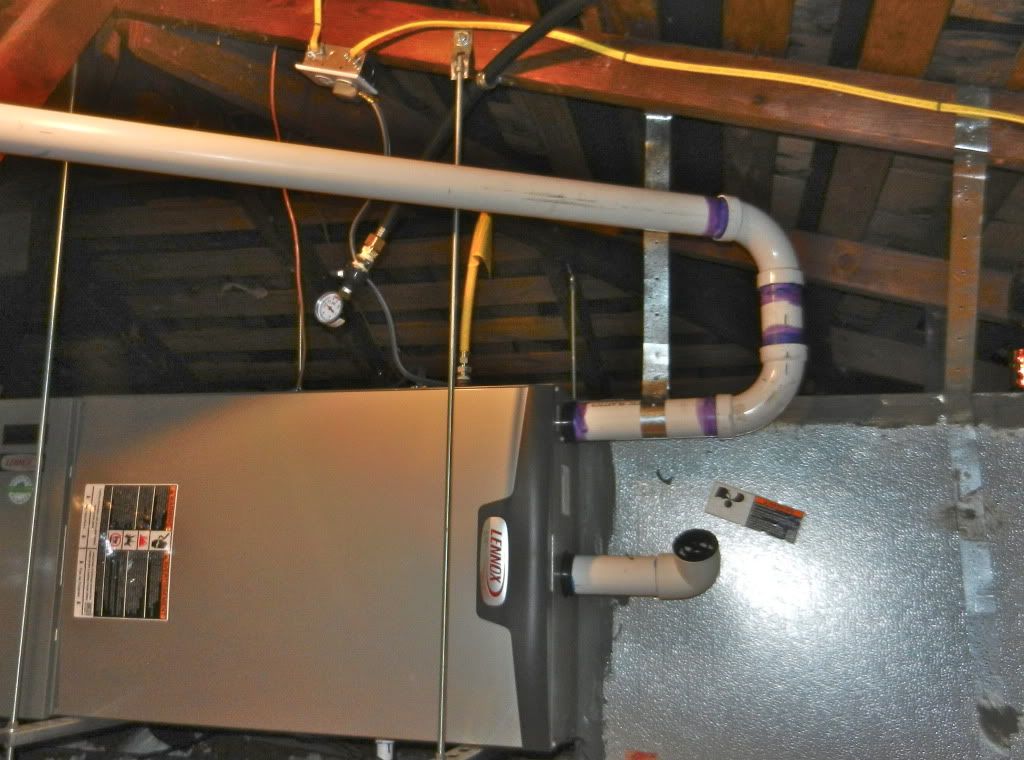-
Welcome to The Building Code Forum
Your premier resource for building code knowledge.
This forum remains free to the public thanks to the generous support of our Sawhorse Members and Corporate Sponsors. Their contributions help keep this community thriving and accessible.
Want enhanced access to expert discussions and exclusive features? Learn more about the benefits here.
Ready to upgrade? Log in and upgrade now.
You are using an out of date browser. It may not display this or other websites correctly.
You should upgrade or use an alternative browser.
You should upgrade or use an alternative browser.
HVAC Furnace hanging in attic
- Thread starter Uncle Bob
- Start date
I see that a lot.
Seldom is it an engineering issue.
Two fatboys on the roof is probably as much weight as a furnace.
If it's over-spanned 2"x4" rafters with the furnace in the middle, it could be a problem.
Something to watch out for here in earthquake country is lateral bracing.
Seldom is it an engineering issue.
Two fatboys on the roof is probably as much weight as a furnace.
If it's over-spanned 2"x4" rafters with the furnace in the middle, it could be a problem.
Something to watch out for here in earthquake country is lateral bracing.
jar546
CBO
It is one thing if it evenly distributed and potentially quite another if is hanging by 4 threaded rods creating point loads. PV systems add very little weight and I have seen the calculation, and the math shows the increase is negligible. Not so sure on HVAC hanging from rafters. It is easier to determine when it is on ceiling joists.
Great question UB!
Great question UB!
globe trekker
REGISTERED
- Joined
- Oct 19, 2009
- Messages
- 1,739
This depends! What size is the unit, ..how is it being supported ( wires, threaded rods, wood framing,Does this require engineering specifications?
other ?), ..is the unit also supporting additional ductwork, ..how much vibration will there be when the
unit is operating, etc. etc.. Also, does the weight of unit and all of it's associated attachments
( ductwork, piping, etc.) meet the requirements of R801.2, which directs you to Section R301 in the
IRC. Also, see Section R301.7 for deflection.
.
With rafters, it's pretty straight forward to figure out if it works. Except in edge cases, span charts, the weight of the unit, and an informed lay person's understanding of beams is adequate. Trusses are another matter. Then again, they usually get cut.
One of the corrections was to install lateral bracing.


mark handler
SAWHORSE
R8Ol.2 Requirements. Roof and ceiling construction shall be capable of accommodating all loads imposed according to Section R801 and of transmitting the resulting loads to the supporting structural elements.
R802.10.1 Truss design 4.5. Concentrated loads and their points of application.
R802.10.1 Truss design 4.5. Concentrated loads and their points of application.
RJJ
Co-Founder
Where is the pan for that unit if it has AC. Rafters appear to be 2x4's
