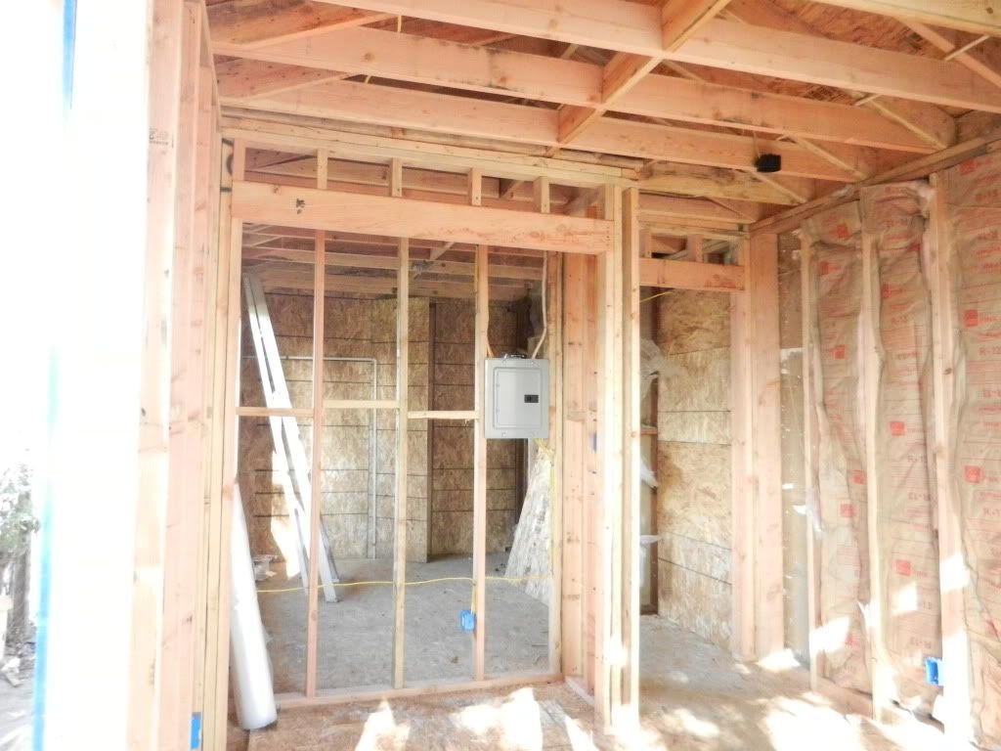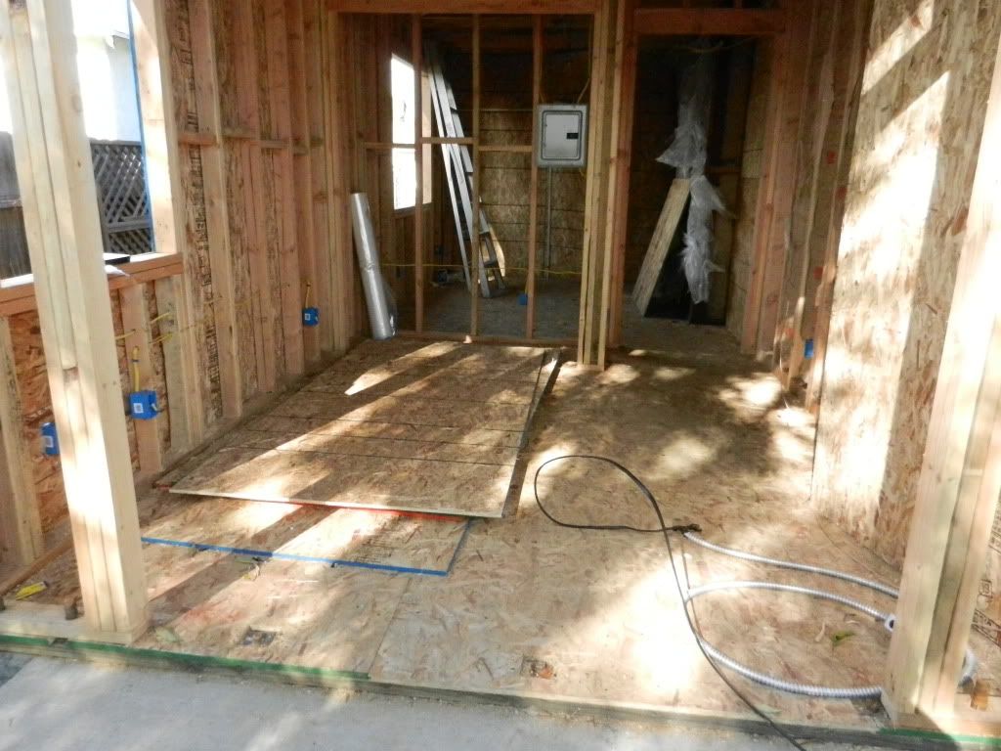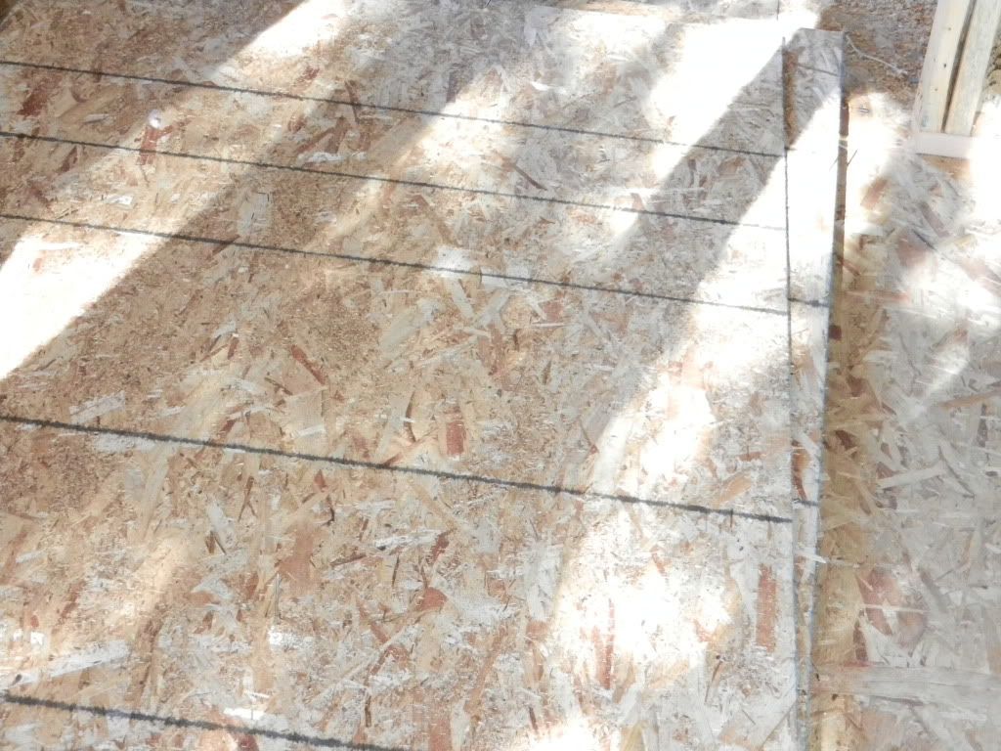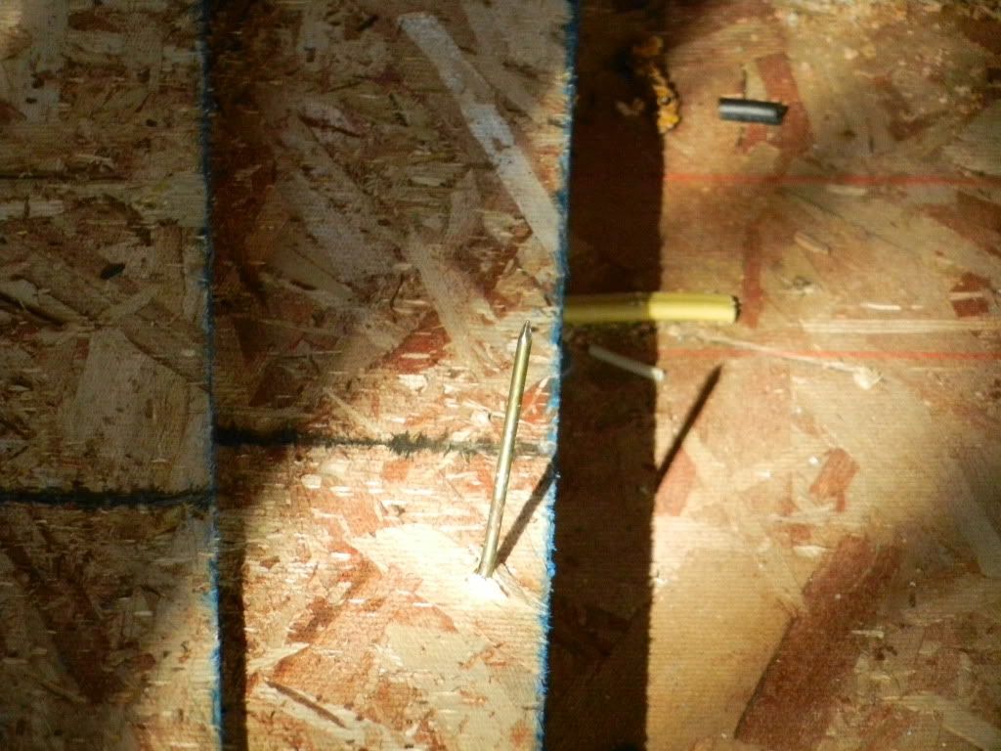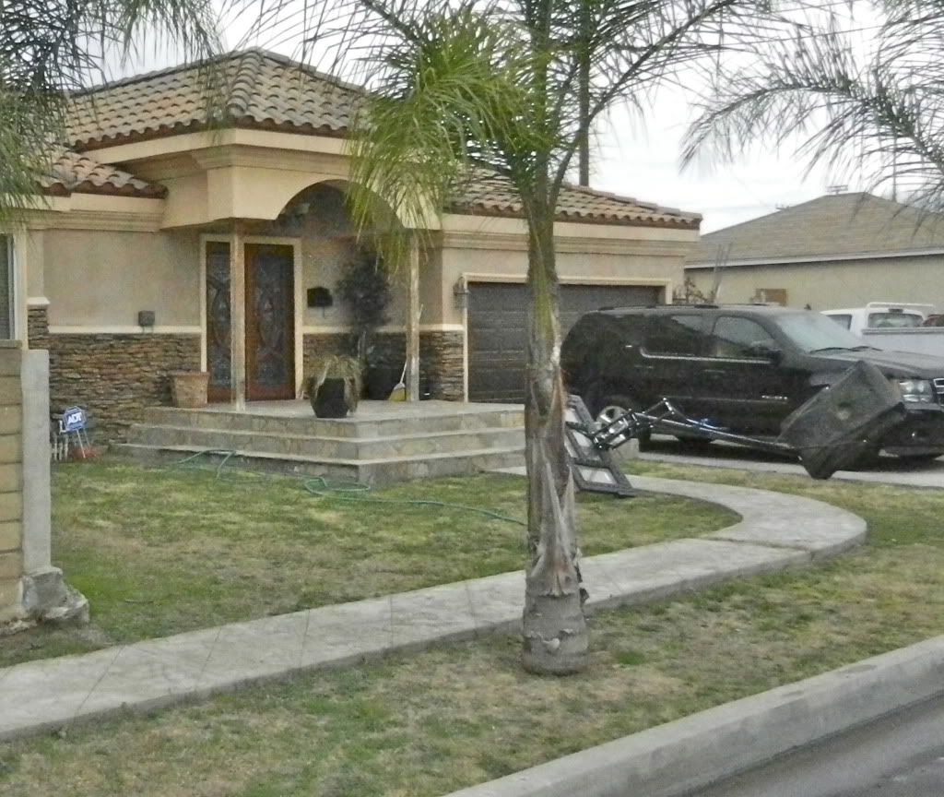Driving down the street one day I spot a work in progress without permits. I stopped to check out what was going on. The only people there were workmen. I asked for permission to go inside. I got as far as where the kitchen used to be when a workman put a phone in front of me. The owner was called and he told me to get off of his property. I obliged.
In the minute that I was there, I spotted a kitchen and bathroom remodel, window replacement and a carport that had been enclosed. I wrote correction to obtain permits. I included a correction that the new bedroom windows do not meet egress requirements and the green muck in the swimming pool must be removed.
It all went down hill from there. The owner, a self described house flipper, obtained permits for a bathroom remodel and raise the flat roof to a gable. The swimming pool has an expired permit so he got one of those too.
The enclosed carport lacked any permit and was an eyesore so Flipper decided to remove the walls and get it permitted as a carport. Upon seeing it as a carport Flipper decided that it was too rough to keep and tore it down.
Then we found permits for the carport and a permit to enclose the carport. When given that bit of news, Flipper flipped out...talk about an aggrieved party. Naturally we are now a bunch of morons with too much authority. That's only true about half of the time.
Flipper filed a claim to be reimbursed for the missing enclosed carport and has proceeded with construction.
1&2 are the first day.
The picture that I don't have is the roll-off in the driveway and the enclosed carport. I must be slipping. There was two bathrooms and a kitchen in the bin.
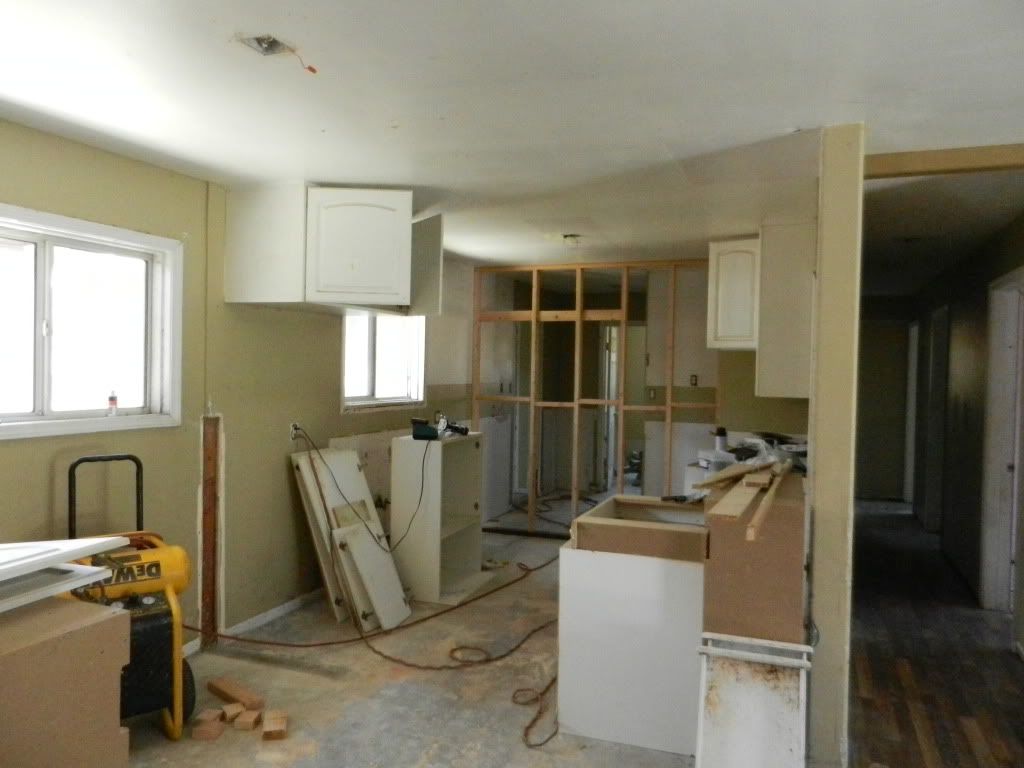
2. We make our own luck in this world.

This was a drive by.
The day that Flipper bought the property, a for rent sign appeared. When Flipper applied for permits, it was explained to him that licensed contractors are required because the property is a rental. That was the moment that Flipper decided that he would live there. The for rent sign is mistake.
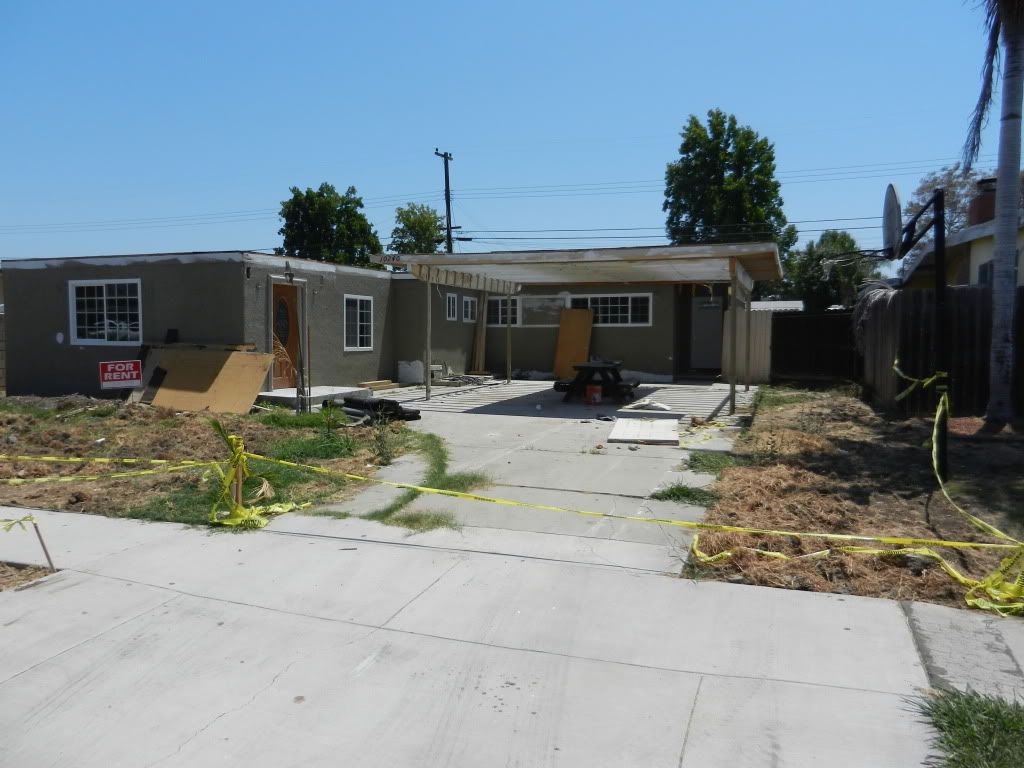
This day I was asked to have a look at the bathroom remodel. I explained the need for permits and plans if they start tearing out walls.
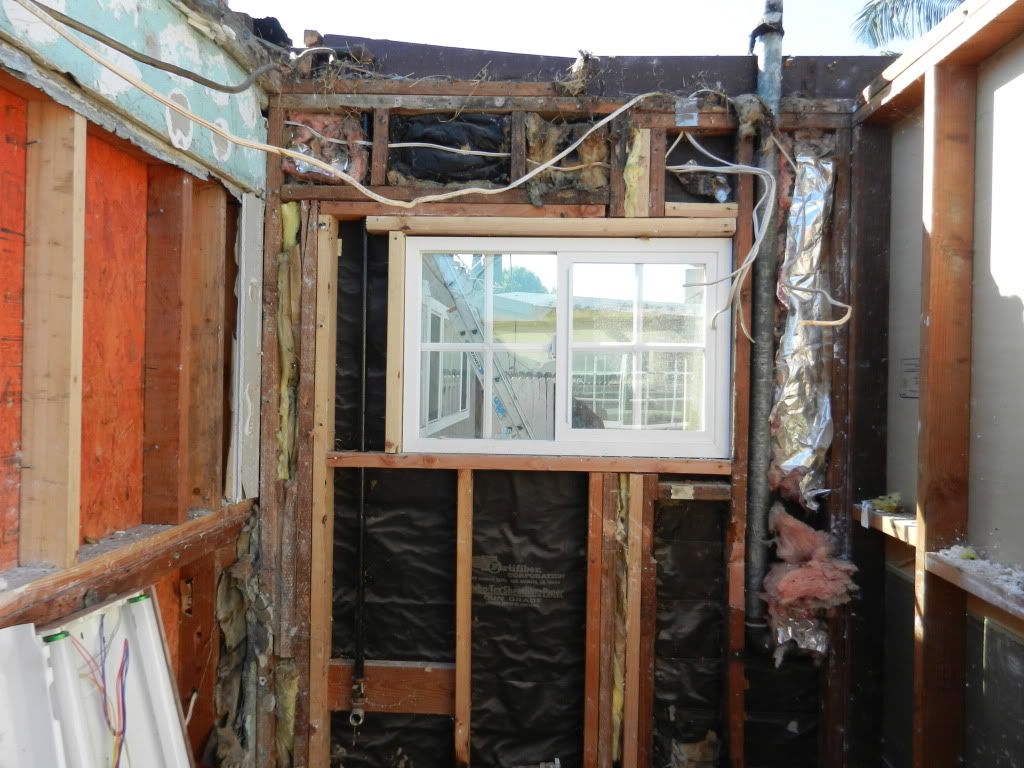
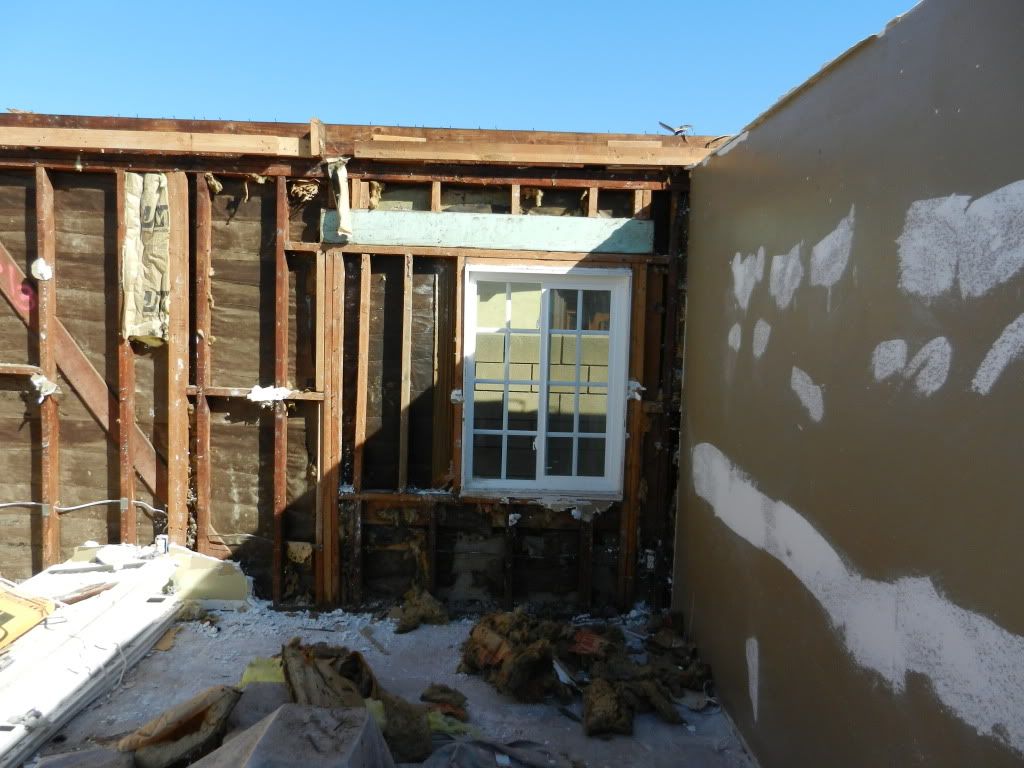
Flipper heard something else.
We are now four months into the project and a framing inspection was requested.
The front 600 sq. ft. of the house has been torn down and a new bunch of construction has taken it's place.
There are no permits or plans for the new construction. The workman called Flipper and I was told again just how backward my organization is. Silly me, I didn't know that Flipper has a get out of jail free card because he is going to sue us for the entire, life devastating, event. Perhaps he is better at legal stuff than he is with construction....he's a mammal out of water when it comes to building anything.
I told him that the request for framing inspection was premature and then went in search of the next unwilling participant.
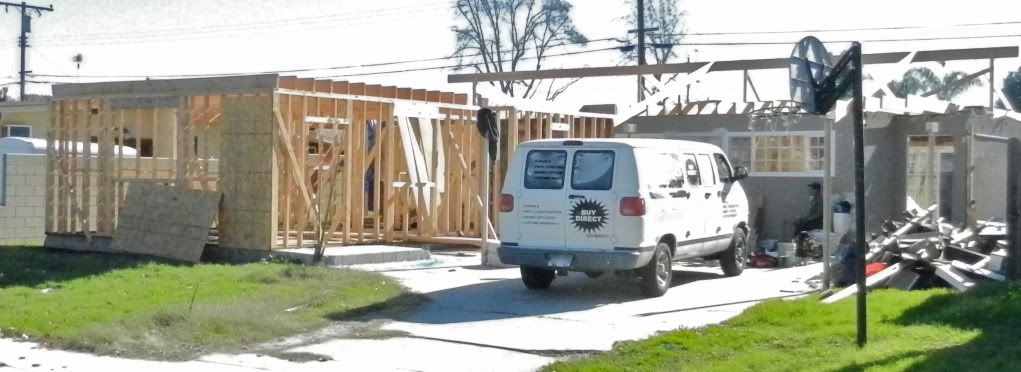
I better stop by on Monday and tell him that he needs another roll-off. We can't have trash blowing in the wind....what with this being his new home and all, it's best not to insult the neighbors before he even moves in....Shirley he'll understand.
And by the way, the framing is a mess....
In the minute that I was there, I spotted a kitchen and bathroom remodel, window replacement and a carport that had been enclosed. I wrote correction to obtain permits. I included a correction that the new bedroom windows do not meet egress requirements and the green muck in the swimming pool must be removed.
It all went down hill from there. The owner, a self described house flipper, obtained permits for a bathroom remodel and raise the flat roof to a gable. The swimming pool has an expired permit so he got one of those too.
The enclosed carport lacked any permit and was an eyesore so Flipper decided to remove the walls and get it permitted as a carport. Upon seeing it as a carport Flipper decided that it was too rough to keep and tore it down.
Then we found permits for the carport and a permit to enclose the carport. When given that bit of news, Flipper flipped out...talk about an aggrieved party. Naturally we are now a bunch of morons with too much authority. That's only true about half of the time.
Flipper filed a claim to be reimbursed for the missing enclosed carport and has proceeded with construction.
1&2 are the first day.
The picture that I don't have is the roll-off in the driveway and the enclosed carport. I must be slipping. There was two bathrooms and a kitchen in the bin.

2. We make our own luck in this world.

This was a drive by.
The day that Flipper bought the property, a for rent sign appeared. When Flipper applied for permits, it was explained to him that licensed contractors are required because the property is a rental. That was the moment that Flipper decided that he would live there. The for rent sign is mistake.

This day I was asked to have a look at the bathroom remodel. I explained the need for permits and plans if they start tearing out walls.


Flipper heard something else.
We are now four months into the project and a framing inspection was requested.
The front 600 sq. ft. of the house has been torn down and a new bunch of construction has taken it's place.
There are no permits or plans for the new construction. The workman called Flipper and I was told again just how backward my organization is. Silly me, I didn't know that Flipper has a get out of jail free card because he is going to sue us for the entire, life devastating, event. Perhaps he is better at legal stuff than he is with construction....he's a mammal out of water when it comes to building anything.
I told him that the request for framing inspection was premature and then went in search of the next unwilling participant.

I better stop by on Monday and tell him that he needs another roll-off. We can't have trash blowing in the wind....what with this being his new home and all, it's best not to insult the neighbors before he even moves in....Shirley he'll understand.
And by the way, the framing is a mess....
Last edited by a moderator:




