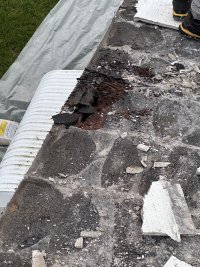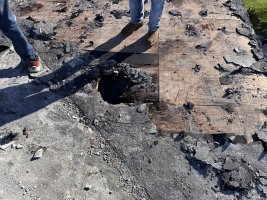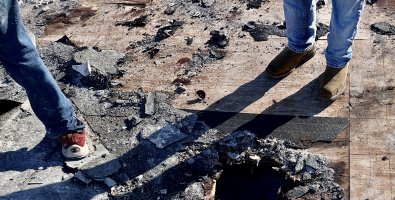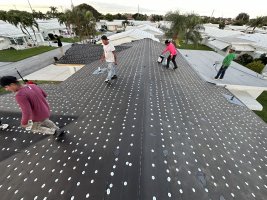-
Welcome to The Building Code Forum
Your premier resource for building code knowledge.
This forum remains free to the public thanks to the generous support of our Sawhorse Members and Corporate Sponsors. Their contributions help keep this community thriving and accessible.
Want enhanced access to expert discussions and exclusive features? Learn more about the benefits here.
Ready to upgrade? Log in and upgrade now.
You are using an out of date browser. It may not display this or other websites correctly.
You should upgrade or use an alternative browser.
You should upgrade or use an alternative browser.
I knew I needed a new roof
- Thread starter jar546
- Start date
steveray
SAWHORSE
And when you start replacing plywood you have to upgrade the attic insulation....You are welcome!
Building envelope assemblies that are part of the alteration shall comply with Section N1102.1.2 or N1102.1.3, Sections N1102.2.1 through N1102.2.12, N1102.3.1, N1102.3.2, N1102.4.3 and N1102.4.5.
Exception: The following alterations shall not be required to comply with the requirements for new construction provided that the energy use of the building is not increased:
N1111.1.1 (R503.1.1) Building Envelope
Building envelope assemblies that are part of the alteration shall comply with Section N1102.1.2 or N1102.1.3, Sections N1102.2.1 through N1102.2.12, N1102.3.1, N1102.3.2, N1102.4.3 and N1102.4.5.
Exception: The following alterations shall not be required to comply with the requirements for new construction provided that the energy use of the building is not increased:
- Storm windows installed over existing fenestration.
- Existing ceiling, wall or floor cavities exposed during construction provided that these cavities are filled with insulation.
- Construction where the existing roof, wall or floor cavity is not exposed.
- Roof recover.
- Roofs without insulation in the cavity and where the sheathing or insulation is exposed during reroofing shall be insulated either above or below the sheathing.
jar546
CBO
The cowboy boots belong to the owner of the roofing company, the sneakers, which are very appropriate for roofs belong to one of the laborers. Yes, permit in place, HOA approval & all. I can't be a hypocrite.Tennis shoes and cowboy boots ... I take it you filled out the permit paperwork.
View attachment 12032
jar546
CBO
This is part of the 4/12 pitch section. Amazingly, the flat roof portion was pristine.Flat roof, or very low slope?
I’m sure only the legs are in the pictures so we can’t see the fall protection harnesses …
jar546
CBO
Msradell
SAWHORSE
And no fall protection in sight!23 sheets of plywood later, it is getting better. Tin Tags galore.
View attachment 12036
They don’t even have nail bags, much less fall protection. And by the way, this is single story … only solar companies have fall protection on single story work. When you apply for a job as a roofer you have to hit the dirt from a single story roof and then walk it off.And no fall protection in sight!
The best places to live extract a premium.23 sheets of plywood later, it is getting better. Tin Tags galore.
View attachment 12036
Is there an attic space? Must be no. There aren’t attic vents on any of the houses.
jar546
CBO
They all have attic space (built in 1968) and only mine now has attic ventilation as far as I can see.Is there an attic space? Must be no. There aren’t attic vents on any of the houses.
jar546
CBO
Tin tags are based on wind zone and type roof. This will be a standing seam metal roof. The sealant is covering areas that may have been compromised during nailing.I see a couple of spots of sealer goop … what are they sealing?
And why do you need so many tin tags, considering the number of nails that will be holding the shingles down?
170 mph requires a 12"x12" grid pattern. You're good for 1000 mph.Tin tags are based on wind zone
bill1952
SAWHORSE
All the other roofs are tile?
If the color is white it will stick out like a thumb ... just not a sore thumb.
jar546
CBO
Most, some metal. The association started to allow metal roofs a few years ago.All the other roofs are tile?
jar546
CBO
White metal roof to match all of the others.If the color is white it will stick out like a thumb ... just not a sore thumb.
Funny, but not quite right. Using the workers shoes as a 12” gauge, the rows are about a foot apart but some of the columns are a little far apart.170 mph requires a 12"x12" grid pattern. You're good for 1000 mph.




