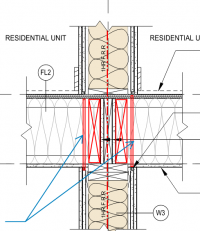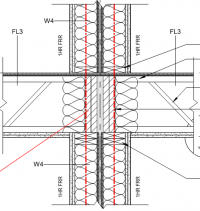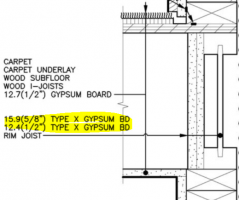So recently I've been in debate with a small residential developer on flanking paths through wood stud party walls at the 2nd floor level for Part 9, 2 storey row houses, I was (and am) of the opinion that 9.11.1.4 (4) (b) means that there must be a break in the continuity to the flanking path but it's been put to me that as long as the "joists or trusses that are not continuous across the junction" then his proposed single stud partition is ok. I've been pushing for the double stud wall as per below as I know this is a more robust acoustic detail..... Am I really wrong on this, is he correct to use his single stud wall that he "has used many times previously" and will the code support it? I usually remind people at this stage that the code is the bare minimum required not the maximum.
This is the detail that was being pushed on us c/w res channels either side of the studs & 2 layers of 5/8" type X

This is what we're pushing back with.

the whiskey has almost run out.....
This is the detail that was being pushed on us c/w res channels either side of the studs & 2 layers of 5/8" type X

This is what we're pushing back with.

the whiskey has almost run out.....

