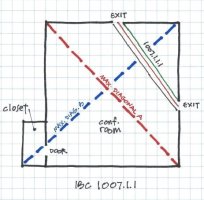John DeBruyne
REGISTERED
2 part question. This is a generic scenario in the attached sketch. No need to overthink.
1. A meeting room requires 2 exits. It has an adjacent small closet (or office or toilet or whatever) that on its own would require 1 exit access. What is the correct way to measure the 1007.1.1 diagonal: red dashed line or blue dashed line?
2. What is the correct way to measure the distance between exits to comply with 1007.1.1.1.1: Thin green line representing the closest opening edges, thin red line representing the center of the door, thin black line representing the furthest opening edges, or literally "any" point along the width of openings I chose?
1. A meeting room requires 2 exits. It has an adjacent small closet (or office or toilet or whatever) that on its own would require 1 exit access. What is the correct way to measure the 1007.1.1 diagonal: red dashed line or blue dashed line?
2. What is the correct way to measure the distance between exits to comply with 1007.1.1.1.1: Thin green line representing the closest opening edges, thin red line representing the center of the door, thin black line representing the furthest opening edges, or literally "any" point along the width of openings I chose?

