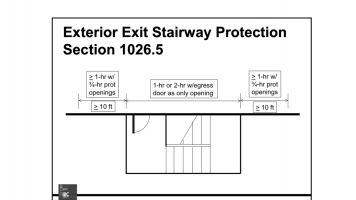Hi, I have an R-2 occupancy, Type VB construction, that is 2 stories. The second story is served by one open/exposed exterior exit stairway at a landing serving 4 individual dwelling units. The exterior stairway runs along the exterior wall of one of the units toward an open yard, and I understand that per 1023.2 that portion of the wall against the stair is rated, and per 1023.7 the portion of the wall and any openings within 10' are also rated.
My question comes about because of the configuration of the building. 1027.5 indicates that there shall be a minimum fire separation distance of 10 feet measured at right angles from the exterior edge of the stairway to "other portions of the building." The stair extends from a three-sided alcove formed by the building's exterior wall, and the wall opposite that is parallel to the stair is only about 4'-6" from the stair's edge.
If I have a problem due to this distance, can I solve it by rating the wall opposite per Section 705, protecting it from fire from the inside and the outside? (705.5 on Exterior Wall Fire Resistance Ratings says that for a fire distance separation of less than or equal to 10 feet, rate wall for exposure from fire both sides.)
Thanks very much!
My question comes about because of the configuration of the building. 1027.5 indicates that there shall be a minimum fire separation distance of 10 feet measured at right angles from the exterior edge of the stairway to "other portions of the building." The stair extends from a three-sided alcove formed by the building's exterior wall, and the wall opposite that is parallel to the stair is only about 4'-6" from the stair's edge.
If I have a problem due to this distance, can I solve it by rating the wall opposite per Section 705, protecting it from fire from the inside and the outside? (705.5 on Exterior Wall Fire Resistance Ratings says that for a fire distance separation of less than or equal to 10 feet, rate wall for exposure from fire both sides.)
Thanks very much!

