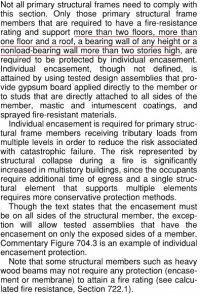steveray
SAWHORSE
I have a 4 and 5 story wood framed (IIIA and VA) buildings.....They don't technically meet the "light frame" exception (in the newer IBC) and I was wondering if anyone had input on these sections that talk about individual encasement and how to accomplish that in a platform frame structure? Still under plan review and I haven't quite gotten to those details yet, everything will be rated, but I do not believe there is a plan for individual encasement as of yet....Thanks in advance...
714.2 Protection of structural members. Protection of columns, girders, trusses, beams, lintels or other structural members that are required to have a fire-resistance rating shall comply with this section.
714.2.1 Individual protection. Columns, girders, trusses, beams, lintels or other structural members that are required to have a fire-resistance rating and that support more than two floors or one floor and roof, or support a load-bearing wall or a nonload-bearing wall more than two stories high, shall be individually protected on all sides for the full length with materials having the required fire-resistance rating. Other structural members required to have a fire-resistance rating shall be protected by individual encasement, by a membrane or ceiling protection as specified in Section 711, or by a combination of both. Columns shall also comply with Section 714.2.2.
This has been cleared up a bit in the newer code but it is still fuzzy to me...
Maybe they don't mean the same with "light frame construction" as "conventional light frame" in Ch 23....
714.2 Protection of structural members. Protection of columns, girders, trusses, beams, lintels or other structural members that are required to have a fire-resistance rating shall comply with this section.
714.2.1 Individual protection. Columns, girders, trusses, beams, lintels or other structural members that are required to have a fire-resistance rating and that support more than two floors or one floor and roof, or support a load-bearing wall or a nonload-bearing wall more than two stories high, shall be individually protected on all sides for the full length with materials having the required fire-resistance rating. Other structural members required to have a fire-resistance rating shall be protected by individual encasement, by a membrane or ceiling protection as specified in Section 711, or by a combination of both. Columns shall also comply with Section 714.2.2.
This has been cleared up a bit in the newer code but it is still fuzzy to me...
Maybe they don't mean the same with "light frame construction" as "conventional light frame" in Ch 23....
Last edited:

