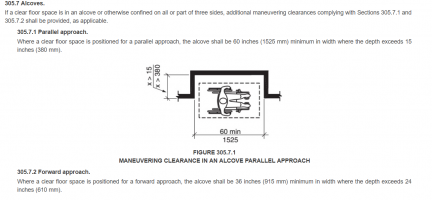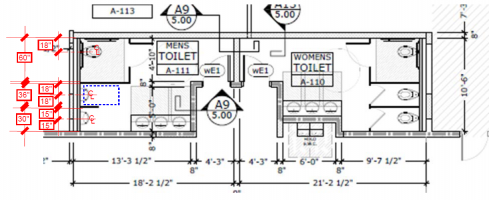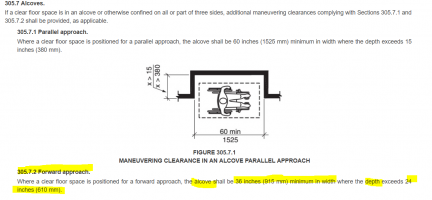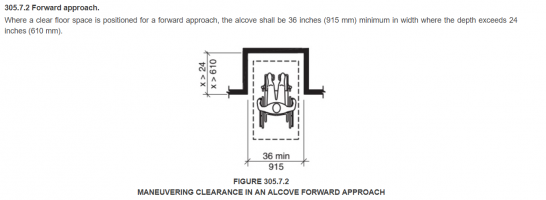Builder Bob
SAWHORSE
I have another question concerning accessibility - an on site inspection by a state ran agency has stated the following code section in regards to a Men's group restroom with two urinals. Alcove - ICC ANSI 305.7

The inspection has identified the following restroom as being non-compliant.

If this is the case, why would you ever replace a water closet with an Urinal?
Have any of you ever been cited for this application of an Alcove as outlined in ICC ANSI Clear Floor

The inspection has identified the following restroom as being non-compliant.

If this is the case, why would you ever replace a water closet with an Urinal?
Have any of you ever been cited for this application of an Alcove as outlined in ICC ANSI Clear Floor



