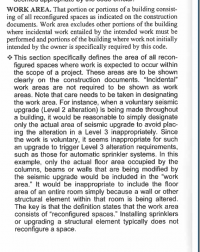Yankee Chronicler
REGISTERED
Does anyone have the IEBC Commentary? (Preferably the 2021 edition, but 2018 or 2015 would be better than nothing.) I'm dealing with the definition of "Work Area," which refers to the "reconfigured spaces." But neither the IEBC nor the IBC defines either "reconfigured" or "space." so the definition is open to debate.
I have always taken the approach that when you do work that falls within the definition of "Work Area," the room in which that work is performed is a "reconfigured space" and, therefore, the work area is the area of the affected room or rooms. I recently had an applicant put forth the argument that the "work area" should be confined only to the limyed portions within a room where the actual work is being done. So he submitted a work area plan with a lot of little bubbles scattered across the plan, showing (for example) a length of wall where a door was being removed, and extending 12" or 18" out from the wall on each side for the 3-foot length of the door opening.
I think that's a perversion of the definition. I'd like to know if the Commentary adds anything to the definition. My department doesn't have the Commentary, and I don't feel like buying it out of my own pocket to answer this one question.
If anyone has the IEBC Commentary, I'd appreciate it if you could cite any commentary on this definition.
I have always taken the approach that when you do work that falls within the definition of "Work Area," the room in which that work is performed is a "reconfigured space" and, therefore, the work area is the area of the affected room or rooms. I recently had an applicant put forth the argument that the "work area" should be confined only to the limyed portions within a room where the actual work is being done. So he submitted a work area plan with a lot of little bubbles scattered across the plan, showing (for example) a length of wall where a door was being removed, and extending 12" or 18" out from the wall on each side for the 3-foot length of the door opening.
I think that's a perversion of the definition. I'd like to know if the Commentary adds anything to the definition. My department doesn't have the Commentary, and I don't feel like buying it out of my own pocket to answer this one question.
If anyone has the IEBC Commentary, I'd appreciate it if you could cite any commentary on this definition.

