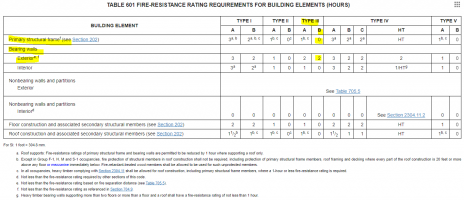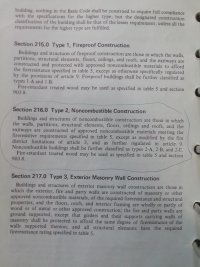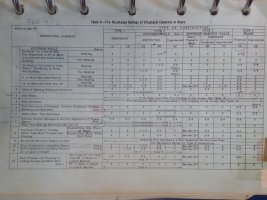steveray
SAWHORSE
Because of the other thread and me being one of the best (or worst) thread drifters here.....A lot of parts on this and looking to make the clarifying change where it makes sense...Being from a "mill town", I was always under the understanding that the 2hr exterior wall (bearing or not) was to contain the fire and keep it from spreading to adjacent buildings and maybe that is what we lost....
The question being: IF the primary frame "supports" the exterior wall is it part of the exterior wall and requires the same rating and where do we need to tweak that language....? I think the language in 704.10 has gotten it closer, but at the same time it hasn't nailed it, so the confusion is about equal...

In a PEMB the exterior wall is clearly not a load bearing wall:
[BS]WALL, LOAD-BEARING. Any wall meeting either of the following classifications:
They might be "within" if you consider supporting within.....
The question being: IF the primary frame "supports" the exterior wall is it part of the exterior wall and requires the same rating and where do we need to tweak that language....? I think the language in 704.10 has gotten it closer, but at the same time it hasn't nailed it, so the confusion is about equal...

In a PEMB the exterior wall is clearly not a load bearing wall:
[BS]WALL, LOAD-BEARING. Any wall meeting either of the following classifications:
- 1.Any metal or wood stud wall that supports more than 100 pounds per linear foot (1459 N/m) of vertical load in addition to its own weight.
- 2.Any masonry, concrete or mass timber wall that supports more than 200 pounds per linear foot (2919 N/m) of vertical load in addition to its own weight.
They might be "within" if you consider supporting within.....
704.10 Exterior Structural Members
Load-bearing structural members located within the exterior walls or on the outside of a building or structure shall be provided with the highest fire-resistance rating as determined in accordance with the following:- As required by Table 601 for the type of building element based on the type of construction of the building.
- As required by Table 601 for exterior bearing walls based on the type of construction.
- As required by Table 705.5 for exterior walls based on the fire separation distance.




