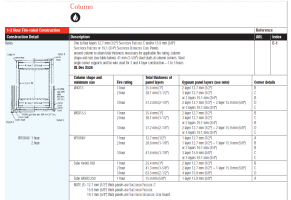milam@tomanbrothers.
REGISTERED
What is by best tool to go up agnaist an Architect wanting to put structural members inside A fire wall asembly and call it good to get A rating ? Table 601 states structural members nato an assembly (fire wall or partition or barrier ....)
2 hour rated structural steel.
Thanks
Milam
2 hour rated structural steel.
Thanks
Milam

