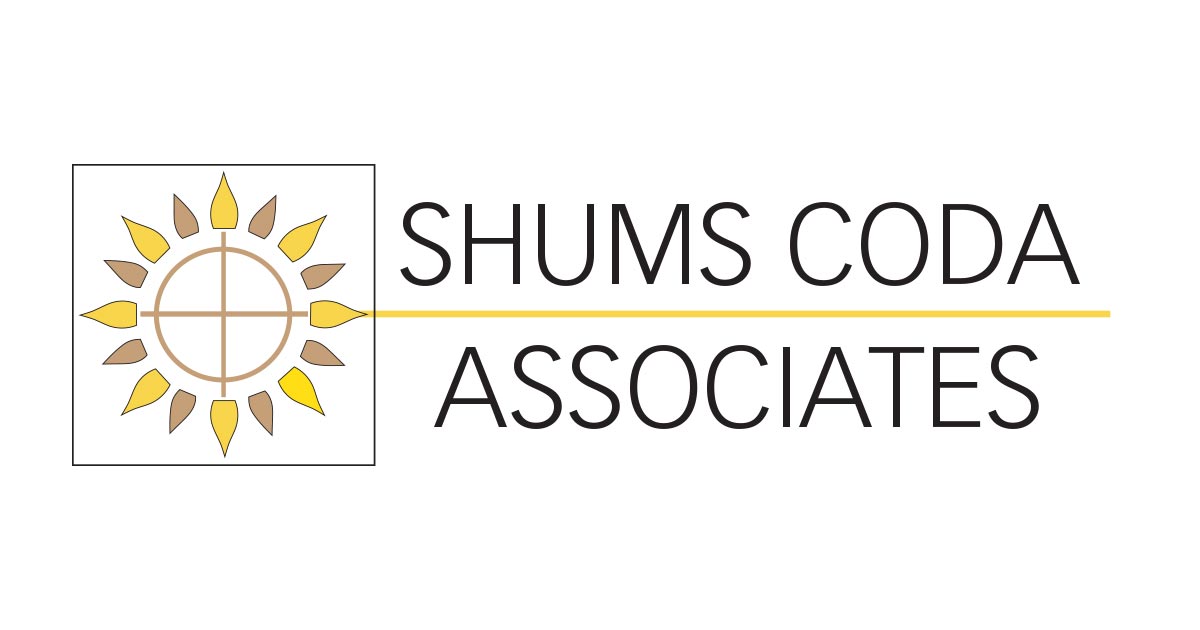COpolebarn
REGISTERED
I am almost done building my Pole Barn in Colorado and during a recent from the building inspector he noted I am within the 5' setbacks. He measured 4'11" from the property line so he said because of that my detached garage must have fire proof drywall on the interior wall of just that side. I have scoured the 2018 ICC building codes which is what my city and of course the answer seems very hazy. The building is constructed with a metal roof, vinyl siding, 3/4 OSB sheathing thats sub floor with a vapor barrier and then 2x4 girts and 2x6 3 ply laminated columns. After reading the codes it seems that I possibly should not have to have interior fire protection since the exterior meets the standards. Any help would be appreciated the inspectors have been seeming to try and throw road block after road block at me.


