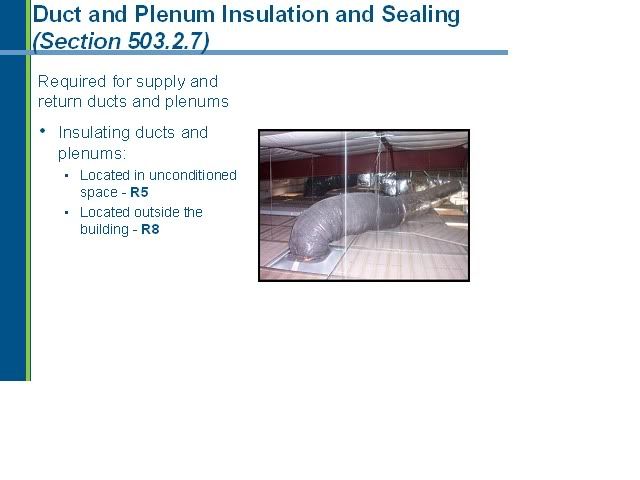Okay, help me out here.
The 2006 Energy Code states: "a minimum of R-5 insulation when located in uncoditioned spaces."
Then it goes on to say "When located within a building envelope assembly, the duct or plenum shall be separated from the building exterior or unconditioned or exempt spaces by a minimum of R-8 insulation."
If the ducts are within a building envelope assembly, how is it unconditioned? I thought the building envelope assembly was "within" the insulated areas. I don't find a definition on building envelope.
My mind is getting foggy!!
The main reason I am asking this is that a proposed middle school is specifying R-6 insulation on the supply ducts. For some reason my mind says R-8.
This is the same school with the hypodermic :shock: piping system or whatever that green word is :mrgreen: for saving energy!
503.2.7 Duct and plenum insulation and sealing. All supply and return air ducts and plenums shall be insulated with a minimum of R-5 insulation when located in unconditioned spaces and with a minimum of R-8 insulation when located outside the building. When located within a building envelope
assembly, the duct or plenum shall be separated from the building exterior or unconditioned or exempt spaces by a minimum of R-8 insulation.
Exceptions:
1. When located within equipment.
2. When the design temperature difference between
the interior and exterior of the duct or plenum does
not exceed 15°F (8°C).
The 2006 Energy Code states: "a minimum of R-5 insulation when located in uncoditioned spaces."
Then it goes on to say "When located within a building envelope assembly, the duct or plenum shall be separated from the building exterior or unconditioned or exempt spaces by a minimum of R-8 insulation."
If the ducts are within a building envelope assembly, how is it unconditioned? I thought the building envelope assembly was "within" the insulated areas. I don't find a definition on building envelope.
My mind is getting foggy!!
The main reason I am asking this is that a proposed middle school is specifying R-6 insulation on the supply ducts. For some reason my mind says R-8.
This is the same school with the hypodermic :shock: piping system or whatever that green word is :mrgreen: for saving energy!
503.2.7 Duct and plenum insulation and sealing. All supply and return air ducts and plenums shall be insulated with a minimum of R-5 insulation when located in unconditioned spaces and with a minimum of R-8 insulation when located outside the building. When located within a building envelope
assembly, the duct or plenum shall be separated from the building exterior or unconditioned or exempt spaces by a minimum of R-8 insulation.
Exceptions:
1. When located within equipment.
2. When the design temperature difference between
the interior and exterior of the duct or plenum does
not exceed 15°F (8°C).

