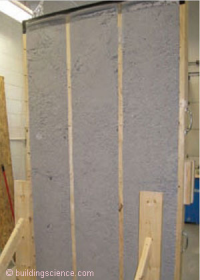VERMA071
Member
Hello everyone,
we recently have a situation in our office where a contractor was advised to use Batt insulation (R-15) and rigid insulation (R-4) on an exterior 4" stud exterior wall.
Instead of having an OSB/ Plywood sheathing as a rigid board attached on the outside of the studs, contractor cut that rigid board and added that inside the stud bays. this has reduced the depth required for the insulation and thereby compromised the r-value of insulation. Is there any way to correct this situation from inside as exterior is already finished? we advised him to add 2x2 on the inside in front of 2x4 but he is saying it will create further issues for plumbing and electrical work. Any advice?
Thank you.
we recently have a situation in our office where a contractor was advised to use Batt insulation (R-15) and rigid insulation (R-4) on an exterior 4" stud exterior wall.
Instead of having an OSB/ Plywood sheathing as a rigid board attached on the outside of the studs, contractor cut that rigid board and added that inside the stud bays. this has reduced the depth required for the insulation and thereby compromised the r-value of insulation. Is there any way to correct this situation from inside as exterior is already finished? we advised him to add 2x2 on the inside in front of 2x4 but he is saying it will create further issues for plumbing and electrical work. Any advice?
Thank you.


