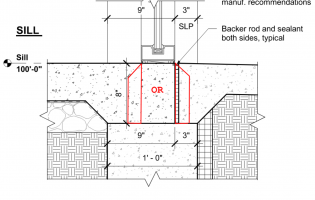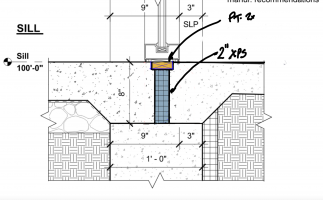How are designers, plan reviewers and contractors handling the termination of slab edge rigid foam insulation on the interior of the building?
2015 ICC codes. 2015 IECC, Section R402.2.10, Slab-on-grade floors, permits residential insulation to be cut at a 45-degree angle to allow the floor slab to extend to the exterior wall.
Section 402.2.5 for commercial compliance does not permit this.
2015 ICC codes. 2015 IECC, Section R402.2.10, Slab-on-grade floors, permits residential insulation to be cut at a 45-degree angle to allow the floor slab to extend to the exterior wall.
Section 402.2.5 for commercial compliance does not permit this.


