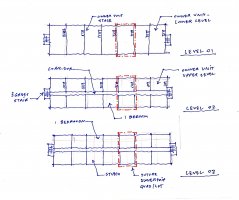ETThompson
SAWHORSE
Hi,
We have a project with an "outside the box" ownership model. Initially it will be designed and permitted as a typical R-2 apartment, 3 stories, with units along a corridor and exits/stairs at each end.
However, the intent is that ultimately that a group of (4) units, including the owner's, would be owned by a resident landlord (see plan diagram). The building is a linear layout, with "bays" open to open space on the ends. Level 1 is the lower level of the owner's unit. Levels 2 and 3 have a corridor down the middle. Level 2 has the upper level of the owner's unit (on one side of corridor), and a 1-bedroom on the other side of corridor. Level 2 has another 1-bedroom on one side of corridor, and a studio on the other side, again with corridor down the middle. There is an egress stair at each end of the corridor. Ultimately each "bay" (4 units) would be owned by one landlord.
These groups of (4) units would be considered separate lots in the final ownership, and the development team wants to make the project code compliant even when owned as separate lots. I understand that there isn't an enforcement mechanism after you get a permit, but could we/how could we design a code-compliant building if we want to plan for this future scenario? If there were essentially lot lines crossing the corridor (and therefore "openings" on the zero lot line) how would that affect fire separation distances? Is it even potentially permissible to have to egress crossing another property?
I know this is a strange question, I'm trying to research for my boss and would appreciate any thoughts, comments or creative ideas...
Thanks, Eric
We have a project with an "outside the box" ownership model. Initially it will be designed and permitted as a typical R-2 apartment, 3 stories, with units along a corridor and exits/stairs at each end.
However, the intent is that ultimately that a group of (4) units, including the owner's, would be owned by a resident landlord (see plan diagram). The building is a linear layout, with "bays" open to open space on the ends. Level 1 is the lower level of the owner's unit. Levels 2 and 3 have a corridor down the middle. Level 2 has the upper level of the owner's unit (on one side of corridor), and a 1-bedroom on the other side of corridor. Level 2 has another 1-bedroom on one side of corridor, and a studio on the other side, again with corridor down the middle. There is an egress stair at each end of the corridor. Ultimately each "bay" (4 units) would be owned by one landlord.
These groups of (4) units would be considered separate lots in the final ownership, and the development team wants to make the project code compliant even when owned as separate lots. I understand that there isn't an enforcement mechanism after you get a permit, but could we/how could we design a code-compliant building if we want to plan for this future scenario? If there were essentially lot lines crossing the corridor (and therefore "openings" on the zero lot line) how would that affect fire separation distances? Is it even potentially permissible to have to egress crossing another property?
I know this is a strange question, I'm trying to research for my boss and would appreciate any thoughts, comments or creative ideas...
Thanks, Eric

