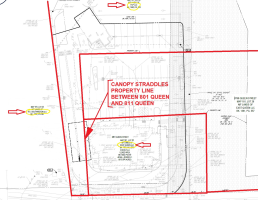Yankee Chronicler
SAWHORSE
Permit application currently under review. I won't identify the chain involved, but a national fast food restaurant wants to erect a permanent, gas station type canopy over the two drive-thru ordering lanes. The technical (legal) issue is that although they apparently have a lease agreement for a specific chunk of ground coverage, the "parcel" they show on the site/civil drawings as bounded by a "lease line" actually encompasses a major portion of one deeded parcel and portions of two other parcels. And, just to further complicate things, two of the three parcels have the same owner but the third parcel has a different owner.
The proposed canopy straddles the property line between parcels owned by Owner A and Owner B. In fact, three of the columns are on one parcel and three are on the other parcel. Three of the columns are only about two feet from the property line, which means they need a fire-resistance rating. Naturally, the architects haven't considered this because they only looked at the lease line -- even though all the site and civil drawings clearly show the other property lines and identify them as property lines.
It's going to be an interesting week. I have a couple of thoughts, but I need to discuss with my boss before opening a discussion with the architects.
Site plan is as below. I outlined the deeded property lines in red to illustrate the problem.

The proposed canopy straddles the property line between parcels owned by Owner A and Owner B. In fact, three of the columns are on one parcel and three are on the other parcel. Three of the columns are only about two feet from the property line, which means they need a fire-resistance rating. Naturally, the architects haven't considered this because they only looked at the lease line -- even though all the site and civil drawings clearly show the other property lines and identify them as property lines.
It's going to be an interesting week. I have a couple of thoughts, but I need to discuss with my boss before opening a discussion with the architects.
Site plan is as below. I outlined the deeded property lines in red to illustrate the problem.


