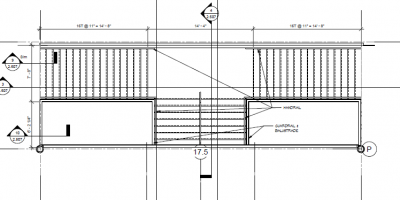we have a monumental stair that is also a means of egress stair. it's a split stair. the bottom run is 12' wide and has an intermediate handrail. each upper run is 7'-8" wide and does not have an intermediate rail. the steel fabricator has added an intermediate railing because the upper runs are over 60" wide. i'd rather not have the intermediate railing if not required.


