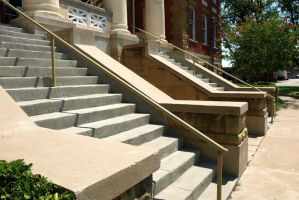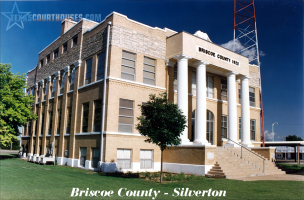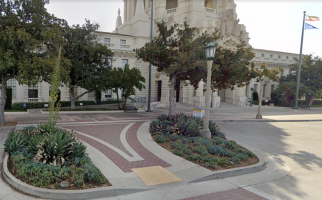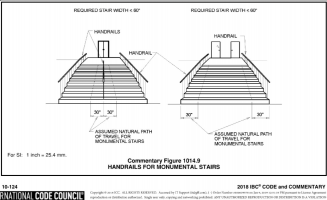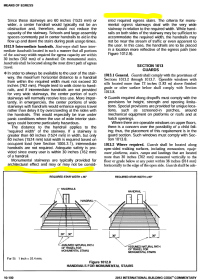Arch_teach
Registered User
So I have a question regarding wide stairs.
First, I did find this thread: define monumental stair
However, all the discussion (as well as code that I can see in IBC) concerns required egress width as a controlling factor.
So what are the requirements, if any, for intermediate handrails on a celebratory, non-egress stair? For example, a stair going from floor #3 to #4 across an atrium. The stair serves no egress function, just an expediency one. Assuming it complies with the minimums, and that there are handrails on both sides; does it have a maximum width before needing an intermediate handrail? Could it be 10, 12, 15 feet wide? Somewhere in my head is a 10'-0" rule, but I can find no validation for that beyond it seems like a good idea.
First, I did find this thread: define monumental stair
However, all the discussion (as well as code that I can see in IBC) concerns required egress width as a controlling factor.
So what are the requirements, if any, for intermediate handrails on a celebratory, non-egress stair? For example, a stair going from floor #3 to #4 across an atrium. The stair serves no egress function, just an expediency one. Assuming it complies with the minimums, and that there are handrails on both sides; does it have a maximum width before needing an intermediate handrail? Could it be 10, 12, 15 feet wide? Somewhere in my head is a 10'-0" rule, but I can find no validation for that beyond it seems like a good idea.

