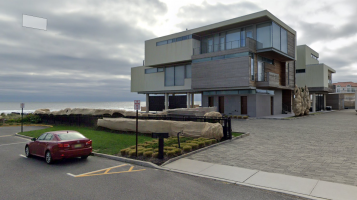Here's a fun one:
I've been commissioned to design a single-family residence in a floodplain near a lake. The 1st floor of occupied living space will be 2' above the flood elevation, which will place it approximately 30' above grade. With 2 stories, I anticipate a building height of 50', possibly a bit more. The builder is constructing something similar nearby, with typical wood framing for the elevated living spaces, over a concrete/metal deck, over structural steel columns down to slab-on-grade foundation.
I cannot find a 2021 IRC height limit. Only a story limit (3). Am I missing something?
If I were to classify this as 2021 IBC R-3, over a U private garage, Type VB construction would be capped at 40'. I'd need to use IIB (steel studs) or VA (rated assemblies over wood framing) to reach 50'.
Complicating matters is the fact that the client has mentioned this house could be used as an AirBnB rental in the future. To my thinking, R-3 Lodging House (transient) is a better fit for this type of occupancy than IRC dwelling.
Are any others out there designing 50' tall unrated wood-framed homes?
Does anyone have specific experience concerning AirBnB use causing problems for an IRC dwelling?
Any input is appreciated. Thanks-
I've been commissioned to design a single-family residence in a floodplain near a lake. The 1st floor of occupied living space will be 2' above the flood elevation, which will place it approximately 30' above grade. With 2 stories, I anticipate a building height of 50', possibly a bit more. The builder is constructing something similar nearby, with typical wood framing for the elevated living spaces, over a concrete/metal deck, over structural steel columns down to slab-on-grade foundation.
I cannot find a 2021 IRC height limit. Only a story limit (3). Am I missing something?
If I were to classify this as 2021 IBC R-3, over a U private garage, Type VB construction would be capped at 40'. I'd need to use IIB (steel studs) or VA (rated assemblies over wood framing) to reach 50'.
Complicating matters is the fact that the client has mentioned this house could be used as an AirBnB rental in the future. To my thinking, R-3 Lodging House (transient) is a better fit for this type of occupancy than IRC dwelling.
Are any others out there designing 50' tall unrated wood-framed homes?
Does anyone have specific experience concerning AirBnB use causing problems for an IRC dwelling?
Any input is appreciated. Thanks-


