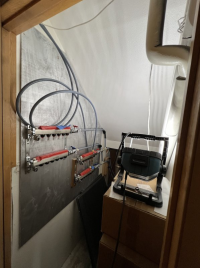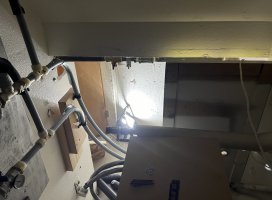I'd like to add a utility/slop sink to be located in the space below a flight of stairs, near the garage. It's currently a closet with some radiant manifolds that aren't in use yet.
In the past, an inspector or contractor mentioned there was a related code violation with such an install. Something around head space may have been mentioned, but I've searched but cannot find any code surrounding clearances that would apply.
I do see:

But, was unable to find a definition for 'lavatory'... I'm not sure if that encompasses a utility sink.
Would an install in this space be code compliant? If not, please let me know the code reference.
I'm on IRC 2015, IPC 2015.
Thanks!!

In the past, an inspector or contractor mentioned there was a related code violation with such an install. Something around head space may have been mentioned, but I've searched but cannot find any code surrounding clearances that would apply.
I do see:

But, was unable to find a definition for 'lavatory'... I'm not sure if that encompasses a utility sink.
Would an install in this space be code compliant? If not, please let me know the code reference.
I'm on IRC 2015, IPC 2015.
Thanks!!


