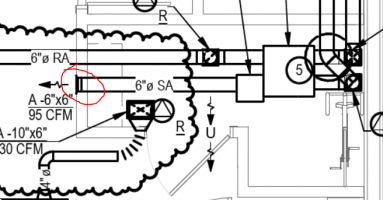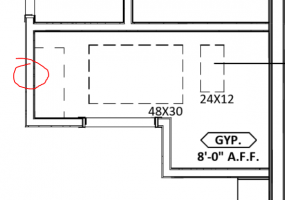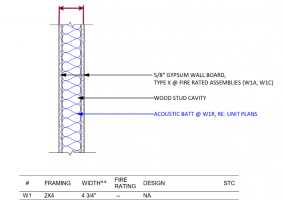Ok to start some info on the project:
Colorado
Construction Type: VA
3 Story, wood framed
Occupancy Classification: R-2
Sprinkler system: NFPA 13R per 903.3.1.2 throughout
DOEZeroH
"420.2 Separation walls. Walls separating dwelling units in the same building, walls separatingsleeping units in the same building and walls separating dwelling or sleeping units from otheroccupancies contiguous to them in the same building shall be constructed as fire partitions inaccordance with Section 708.420.3 Horizontal separation. Floor assemblies separating dwelling units in the same buildings,floor assemblies sepa-rating sleeping units in the same building and floor assembliesseparating dwelling or sleeping units from other occupancies contiguous to them in the samebuilding shall be constructed as horizontal assemblies in accordance with Section 711.420.4 Automatic sprinkler system. Group R occupancies shall be equipped throughout with anautomatic sprinkler system in accordance with Section 903.2.8"
Walking final inspections with county inspector for this apartment building as the GC. There is a utility closet or "colorado closet" that has an unrated drop ceiling for housing duct connections to a an ERV. Inspector says he wants us to caulk (with like bathroom caulk not UL intumescent) around a supply grill in the parition wall inside the drop ceiling (see red circles in plan pics). When I challenge why this would fail a final building inspection for the unit he says the code says drafstopping is needed and that they can consider the concealed space part of the fire rated ceiling assembly.
I am I wrong to think this is crazy? like making up code? the wall has no design and rating, its studs and drywall. The UL listed floor truss ceiling assembly is continuous across the ceiling as seen in the framing connection details below.
I think it would be insane to cut drywall anywhere to get caulk around a supply grill for no reason. Anyone able to justfy this? It might hold up certifgicate of occupany and cost us money in punch repairs. I want to argue but some want to just comply as not to poke the bear in the BD. We have air leakage requirements in the IECC, but we already passed a blower door test and that concealed mechanical space is part of the apartment unit envelope anyway.
someone talk me off the ledge here, job schedule is tight




Colorado
Construction Type: VA
3 Story, wood framed
Occupancy Classification: R-2
Sprinkler system: NFPA 13R per 903.3.1.2 throughout
DOEZeroH
"420.2 Separation walls. Walls separating dwelling units in the same building, walls separatingsleeping units in the same building and walls separating dwelling or sleeping units from otheroccupancies contiguous to them in the same building shall be constructed as fire partitions inaccordance with Section 708.420.3 Horizontal separation. Floor assemblies separating dwelling units in the same buildings,floor assemblies sepa-rating sleeping units in the same building and floor assembliesseparating dwelling or sleeping units from other occupancies contiguous to them in the samebuilding shall be constructed as horizontal assemblies in accordance with Section 711.420.4 Automatic sprinkler system. Group R occupancies shall be equipped throughout with anautomatic sprinkler system in accordance with Section 903.2.8"
Walking final inspections with county inspector for this apartment building as the GC. There is a utility closet or "colorado closet" that has an unrated drop ceiling for housing duct connections to a an ERV. Inspector says he wants us to caulk (with like bathroom caulk not UL intumescent) around a supply grill in the parition wall inside the drop ceiling (see red circles in plan pics). When I challenge why this would fail a final building inspection for the unit he says the code says drafstopping is needed and that they can consider the concealed space part of the fire rated ceiling assembly.
I am I wrong to think this is crazy? like making up code? the wall has no design and rating, its studs and drywall. The UL listed floor truss ceiling assembly is continuous across the ceiling as seen in the framing connection details below.
I think it would be insane to cut drywall anywhere to get caulk around a supply grill for no reason. Anyone able to justfy this? It might hold up certifgicate of occupany and cost us money in punch repairs. I want to argue but some want to just comply as not to poke the bear in the BD. We have air leakage requirements in the IECC, but we already passed a blower door test and that concealed mechanical space is part of the apartment unit envelope anyway.
someone talk me off the ledge here, job schedule is tight





