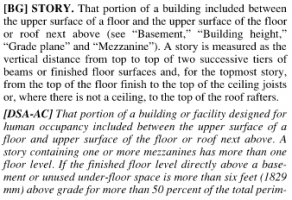Yikes
SAWHORSE
4 story apartment building, with open-to-the-sky roof deck at 5th level. First story is ground floor = level of exit discharge.
Only enclosed space at 4th level are the exit stairwells and the elevator.

CBC/IBC 1009.2.1 requires an elevator to be an accessible means of egress "in buildings where a required accessible floor is 4 or more STORIES ABOVE the level of exit discharge"; and CBC 1009.4.1 requires emergency power for operation, which triggers a very expensive generator for this project.
But does the roof deck meet the definition of a "story" if it is open to the sky, with no roof or ceiling or floor surface above it?


I contend our 4th level roof deck is not "4 stories above level of exit discharge (LOED)", because it stacks like this:
Only enclosed space at 4th level are the exit stairwells and the elevator.

CBC/IBC 1009.2.1 requires an elevator to be an accessible means of egress "in buildings where a required accessible floor is 4 or more STORIES ABOVE the level of exit discharge"; and CBC 1009.4.1 requires emergency power for operation, which triggers a very expensive generator for this project.
But does the roof deck meet the definition of a "story" if it is open to the sky, with no roof or ceiling or floor surface above it?

I contend our 4th level roof deck is not "4 stories above level of exit discharge (LOED)", because it stacks like this:
- 5th level roof deck doesn't qualify as a CBC 202 definition of "story", because it has no roof above it (except at the unoccupied stairwells and elevator shaft); so I'm saying it is 3 "stories above LOED".
- 4th level/story apartments = 3 stories above LOED.
- 3rd level/story apartments = 2 stories above LOED
- 2nd level apartments = 1 story above LOED
- 1st/ground floor apartments = on-grade, AT LOED.
Last edited:
