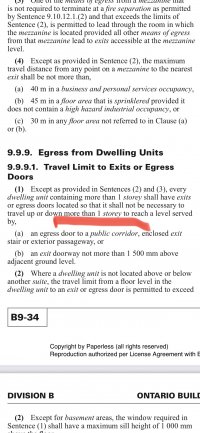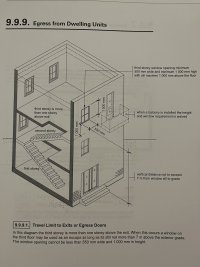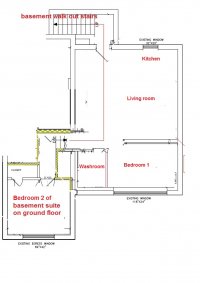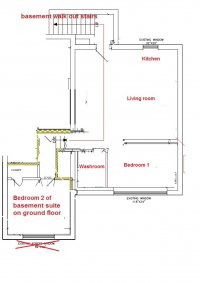See attached picture with the egress window as regular window. Following is Ontario Building Code reference, occupants in bedroom 2 only need to travel for 1 storey (actually less than 1 storey) down to the basement walk out stairs, so bedroom 2 is code compliant without an egress window, please comment?
----------------------------------------------------------------------------------------------------------------------------------
(1) Except as provided in Sentences (2) and (3), every dwelling unit containing more than 1 storey shall have exits or
egress doors located so that it shall not be necessary to travel up or down more than 1 storey to reach a level served by,
(a) an egress door to a public corridor, enclosed exit stair or exterior passageway, or
(b) an exit doorway not more than 1 500 mm above adjacent ground level.
(2) Where a dwelling unit is not located above or below another suite, the travel limit from a floor level in the dwelling
unit to an exit or egress door is permitted to exceed 1 storey where that floor level is served by an openable window or
door,
(a) providing an unobstructed opening of not less than 1 000 mm in height and 550 mm in width, and
(b) located so that the sill is not more than,
(i) 1 000 mm above the floor, and
(ii) 7 m above adjacent ground level.
(3) The travel limit from a floor level in a dwelling unit to an exit or egress door is permitted to exceed 1 storey where
that floor level has direct access to a balcony.
---------------------------------------------------------------------------------------------------------------------------------
However, it looks like the following article (Ontario Building Code) requires that bedroom 2 has an egress window, because bedroom 2 is not on the same floor level as the basement walk out door / stairs having direct access to exterior:
---------------------------------------------------------------------------------------------------------------------------------
9.9.10.1. Egress Windows or Doors for Bedrooms
(1) Except where a door on the same floor level as the bedroom provides direct access to the exterior, every floor level
containing a bedroom in a suite shall be provided with at least one outside window that,
(a) is openable from the inside without the use of tools,
(b) provides an individual, unobstructed open portion having a minimum area of 0.35 m² with no dimension less than
380 mm, and
(c) maintains the required opening described in Clause (b) without the need for additional support.
----------------------------------------------------------------------------------------------------------------------------------
Could you please analyze the code and comment on whether or not bedroom 2 is code compliant without the window as egress window?




