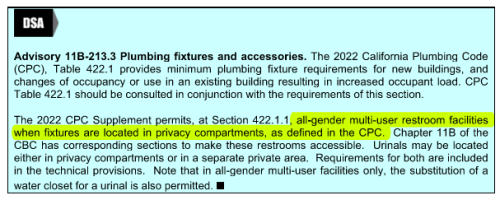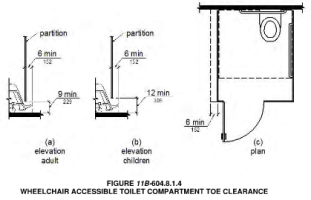The additional information is great, but this generates more questions about the use of the terms "compartment" vs. "privacy compartment".
The definition in the CPC for "privacy compartment" is pre-manufactured partitions that go "floor-to-ceiling".
There is no CBC or CPC definition for just plain ol' "compartment", but when you look at CBC Fig. 11B-604.8.1.4, the partition clearly can't go down to the floor, because it shows toe clearance provided under the partition.
Fair points. In that case, I'd say a "compartment" could, by common definition, be anything closed off from another space. Not very explicit, I know...
Lets say for the sake of argument that any space that's separated from another space can be considered a compartment. A "room" is a "compartment". 11B-604.8, 11B-605.1, and 11B-605.5 state a distinction between a compartment with one plumbing fixture and one with multiple plumbing fixtures. With one fixture, you need to comply with different sections than if there were multiple fixtures in the compartment.
For example, if a urinal is in a "compartment" (in this example, it could be a room) by itself, it needs to comply with 11B-605.1 through 11B-605.5 only. If it's in a "compartment" with other plumbing fixtures, it needs to comply with 11B-603
and 11B-605.1 through 11B-605.4 (but not 11B-605.5).
Essentially, the only thing that makes a difference is the number of fixtures in the "compartment". Your co-worker is technically correct when it comes to terminology, but the sections that apply to a compartment with more than one fixture (a single-user toilet room) are different than what you (and I) probably think of when we think of the word "compartment" (only one fixture).
If you co-worker is saying you need to comply with 11B-605.5 for a single-user toilet room, they're wrong.
(Edited for code reference corrections)


